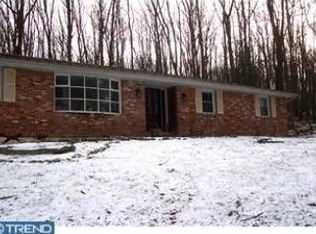Welcome to this custom-built home nestled in a beautiful wooded setting! This special home was built with upgraded construction features and energy saving products. Heading up the path to the home, you are welcomed by a large, wrap around front porch, perfect for relaxing after a long day! Upon entering the home you'll find beautiful upgraded maple wood floors. The spacious dining room on the left features new carpeting with a maple floor border. On the right is a cozy sitting room. It's a great space to relax and take in the lovely views. From the sitting head into the large family room that features oversized windows so you can take in the serene views of the gorgeous hardscaping, woods, and backyard deck. The open floor plan leads into the large, open eat-in kitchen through french doors. There are abundant cherry wood cabinets and center kitchen island. The kitchen features plenty of counter space which is great for entertaining. Those beautiful maple wood floors run through the kitchen as well. A gorgeous powder room with carved wood vanity and a separate laundry room/mudroom complete the first floor. Head upstairs to the spacious master bedroom suite with a cathedral ceiling and large windows. Enjoy some quiet moments or private time on the private balcony off the master. The large master bathroom and walk-in closet complete this space. Also on this level are 3 additional bedrooms and hall bath. Time to head to the expansive finished basement with tons of space for both pool and ping-pong tables and all kinds of entertaining! The oversized two bay garage has work space and lots of room left over for storage options. Above the garage is a separate finished large area that can be used for home based office or music recording area or an extra living area. The roof was replaced with an oversized gutter system in 2016. This lovingly built and maintained home is one you don't want to miss. Check it out today!
This property is off market, which means it's not currently listed for sale or rent on Zillow. This may be different from what's available on other websites or public sources.

