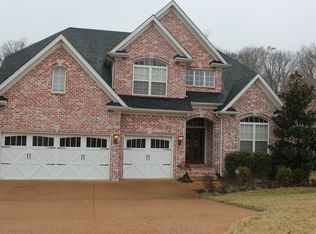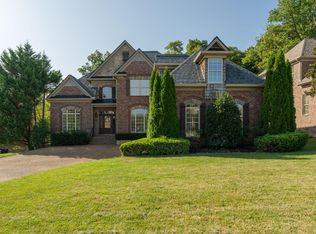Closed
$1,275,000
1034 Sunset Rd, Brentwood, TN 37027
5beds
4,966sqft
Single Family Residence, Residential
Built in 2006
0.32 Acres Lot
$1,311,300 Zestimate®
$257/sqft
$5,803 Estimated rent
Home value
$1,311,300
$1.25M - $1.39M
$5,803/mo
Zestimate® history
Loading...
Owner options
Explore your selling options
What's special
The ULTIMATE Music City Dream Home! Nestled in a desirable Brentwood w/Professional Carl Tatz designed Music Studio once featured in Mix Magazine. Home boasts an open floor plan, lower level master bedroom, large kitchen w/expansive center island & stainless steel appliances. Upstairs features a huge bonus room w/plenty of built-ins. Completely built-out basement, w/kitchen, wine bar, bedroom and bathroom, media room, BUT the main character is the custom-designed multi-room Recording Studio! Don’t be fooled these whisper quiet rooms can be used for home office, gaming room, man cave, home gym, home school, hi-fi listening room, YouTube / video suite.… The possibilities are endless due to the soundproofing! Don't forget about the outdoor living w/patio, fire-ring & deck.
Zillow last checked: 8 hours ago
Listing updated: September 29, 2023 at 11:46am
Listing Provided by:
Hope Geyer 615-998-6012,
Redfin
Bought with:
JoAnna Statz, 345608
Keller Williams Realty
Jenny Fann & The Gurus, 331349
Keller Williams Realty
Source: RealTracs MLS as distributed by MLS GRID,MLS#: 2563851
Facts & features
Interior
Bedrooms & bathrooms
- Bedrooms: 5
- Bathrooms: 4
- Full bathrooms: 4
- Main level bedrooms: 2
Bedroom 1
- Area: 221 Square Feet
- Dimensions: 17x13
Bedroom 2
- Features: Bath
- Level: Bath
- Area: 132 Square Feet
- Dimensions: 12x11
Bedroom 3
- Features: Bath
- Level: Bath
- Area: 144 Square Feet
- Dimensions: 12x12
Bedroom 4
- Features: Bath
- Level: Bath
- Area: 156 Square Feet
- Dimensions: 13x12
Bonus room
- Features: Second Floor
- Level: Second Floor
- Area: 442 Square Feet
- Dimensions: 26x17
Dining room
- Features: Formal
- Level: Formal
- Area: 144 Square Feet
- Dimensions: 12x12
Kitchen
- Features: Pantry
- Level: Pantry
- Area: 280 Square Feet
- Dimensions: 20x14
Living room
- Area: 304 Square Feet
- Dimensions: 19x16
Heating
- Central, Electric, Natural Gas
Cooling
- Central Air, Electric
Appliances
- Included: Double Oven, Electric Oven, Cooktop
- Laundry: Utility Connection
Features
- Ceiling Fan(s), Walk-In Closet(s), Entrance Foyer, Primary Bedroom Main Floor
- Flooring: Carpet, Wood, Tile
- Basement: Finished
- Number of fireplaces: 2
- Fireplace features: Living Room
Interior area
- Total structure area: 4,966
- Total interior livable area: 4,966 sqft
- Finished area above ground: 3,094
- Finished area below ground: 1,872
Property
Parking
- Total spaces: 2
- Parking features: Garage Faces Side
- Garage spaces: 2
Features
- Levels: Three Or More
- Stories: 3
- Patio & porch: Patio, Covered, Porch, Deck
Lot
- Size: 0.32 Acres
- Dimensions: 111 x 175
Details
- Parcel number: 094030N G 00200 00016030N
- Special conditions: Standard
Construction
Type & style
- Home type: SingleFamily
- Architectural style: Traditional
- Property subtype: Single Family Residence, Residential
Materials
- Brick, Stone
- Roof: Shingle
Condition
- New construction: No
- Year built: 2006
Utilities & green energy
- Sewer: Public Sewer
- Water: Public
- Utilities for property: Electricity Available, Water Available
Community & neighborhood
Location
- Region: Brentwood
- Subdivision: Courtside @ Southern Woods
HOA & financial
HOA
- Has HOA: Yes
- HOA fee: $156 quarterly
Price history
| Date | Event | Price |
|---|---|---|
| 9/29/2023 | Sold | $1,275,000-1.9%$257/sqft |
Source: | ||
| 9/7/2023 | Contingent | $1,299,990$262/sqft |
Source: | ||
| 8/31/2023 | Listed for sale | $1,299,990-5.1%$262/sqft |
Source: | ||
| 8/26/2023 | Listing removed | -- |
Source: | ||
| 6/30/2023 | Listed for sale | $1,369,900$276/sqft |
Source: | ||
Public tax history
| Year | Property taxes | Tax assessment |
|---|---|---|
| 2024 | $4,099 | $188,875 |
| 2023 | $4,099 | $188,875 |
| 2022 | $4,099 | $188,875 |
Find assessor info on the county website
Neighborhood: 37027
Nearby schools
GreatSchools rating
- 8/10Edmondson Elementary SchoolGrades: K-5Distance: 0.9 mi
- 9/10Brentwood Middle SchoolGrades: 6-8Distance: 5.4 mi
- 9/10Brentwood High SchoolGrades: 9-12Distance: 5.3 mi
Schools provided by the listing agent
- Elementary: Edmondson Elementary
- Middle: Brentwood Middle School
- High: Brentwood High School
Source: RealTracs MLS as distributed by MLS GRID. This data may not be complete. We recommend contacting the local school district to confirm school assignments for this home.
Get a cash offer in 3 minutes
Find out how much your home could sell for in as little as 3 minutes with a no-obligation cash offer.
Estimated market value$1,311,300
Get a cash offer in 3 minutes
Find out how much your home could sell for in as little as 3 minutes with a no-obligation cash offer.
Estimated market value
$1,311,300

