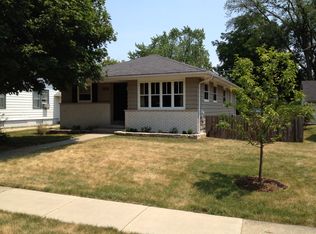Closed
$215,000
1034 Somonauk St, Sycamore, IL 60178
3beds
1,100sqft
Single Family Residence
Built in 1950
6,751.8 Square Feet Lot
$249,200 Zestimate®
$195/sqft
$1,717 Estimated rent
Home value
$249,200
$237,000 - $262,000
$1,717/mo
Zestimate® history
Loading...
Owner options
Explore your selling options
What's special
This Sycamore home is updated, decorated and in the perfect location! Upon entry, you'll notice the adorable foyer as well as the fine details such as hardwood flooring, wood staircase, arched openings & neutral paint throughout. The large eat-in kitchen features stainless steel appliances, Schrock cabinetry, ceramic floors and access to the back deck. Upstairs the Master Bedroom has vaulted ceilings and hardwood flooring plus 2 more nice sized bedrooms. Full bath has wood laminate floor, barn-look mirror & spa-like wall color makes for a wonderful full bath has neutral colors, laminate flooring and an updated mirror. Recent updates include: Bryant energy efficient furnace, water softener, laundry, & newer roof. The backyard is fenced and has a 2 car garage plus a storage shed. Perfect home for you to move right in!!
Zillow last checked: 8 hours ago
Listing updated: February 24, 2023 at 11:33am
Listing courtesy of:
Beth Repta 847-496-0176,
Keller Williams Success Realty
Bought with:
Teresa Keenan
eXp Realty - Geneva
Source: MRED as distributed by MLS GRID,MLS#: 11644292
Facts & features
Interior
Bedrooms & bathrooms
- Bedrooms: 3
- Bathrooms: 1
- Full bathrooms: 1
Primary bedroom
- Features: Flooring (Hardwood)
- Level: Second
- Area: 143 Square Feet
- Dimensions: 13X11
Bedroom 2
- Features: Flooring (Hardwood)
- Level: Second
- Area: 156 Square Feet
- Dimensions: 13X12
Bedroom 3
- Features: Flooring (Hardwood)
- Level: Second
- Area: 120 Square Feet
- Dimensions: 12X10
Bonus room
- Level: Basement
- Area: 165 Square Feet
- Dimensions: 15X11
Enclosed porch
- Features: Flooring (Carpet)
- Level: Main
- Area: 72 Square Feet
- Dimensions: 9X8
Foyer
- Features: Flooring (Other)
- Level: Main
- Area: 60 Square Feet
- Dimensions: 10X6
Kitchen
- Features: Kitchen (Eating Area-Table Space), Flooring (Ceramic Tile)
- Level: Main
- Area: 176 Square Feet
- Dimensions: 16X11
Living room
- Features: Flooring (Hardwood)
- Level: Main
- Area: 156 Square Feet
- Dimensions: 13X12
Office
- Features: Flooring (Vinyl)
- Level: Main
- Area: 24 Square Feet
- Dimensions: 6X4
Storage
- Level: Basement
- Area: 165 Square Feet
- Dimensions: 15X11
Heating
- Natural Gas, Forced Air
Cooling
- Central Air
Appliances
- Included: Range, Microwave, Dishwasher, Refrigerator, Washer, Dryer, Stainless Steel Appliance(s)
Features
- 1st Floor Full Bath
- Flooring: Hardwood
- Windows: Screens
- Basement: Unfinished,Full
- Attic: Unfinished
Interior area
- Total structure area: 0
- Total interior livable area: 1,100 sqft
Property
Parking
- Total spaces: 6
- Parking features: Asphalt, On Site, Garage Owned, Detached, Off Alley, Side Apron, Driveway, Owned, Garage
- Garage spaces: 2
- Has uncovered spaces: Yes
Accessibility
- Accessibility features: No Disability Access
Features
- Stories: 2
- Patio & porch: Deck
Lot
- Size: 6,751 sqft
- Dimensions: 50X135
Details
- Parcel number: 0905204007
- Special conditions: None
- Other equipment: Water-Softener Owned, TV-Cable, Ceiling Fan(s)
Construction
Type & style
- Home type: SingleFamily
- Architectural style: Colonial
- Property subtype: Single Family Residence
Materials
- Vinyl Siding
- Foundation: Block, Concrete Perimeter
- Roof: Asphalt
Condition
- New construction: No
- Year built: 1950
Utilities & green energy
- Electric: Circuit Breakers, 100 Amp Service
- Sewer: Public Sewer
- Water: Public
Community & neighborhood
Security
- Security features: Carbon Monoxide Detector(s)
Community
- Community features: Curbs, Sidewalks, Street Lights, Street Paved
Location
- Region: Sycamore
HOA & financial
HOA
- Services included: None
Other
Other facts
- Listing terms: Conventional
- Ownership: Fee Simple
Price history
| Date | Event | Price |
|---|---|---|
| 2/24/2023 | Sold | $215,000$195/sqft |
Source: | ||
| 1/26/2023 | Contingent | $215,000$195/sqft |
Source: | ||
| 1/23/2023 | Listed for sale | $215,000$195/sqft |
Source: | ||
| 10/3/2022 | Listing removed | -- |
Source: | ||
| 9/27/2022 | Contingent | $215,000$195/sqft |
Source: | ||
Public tax history
| Year | Property taxes | Tax assessment |
|---|---|---|
| 2024 | $6,115 +34.4% | $74,594 +31% |
| 2023 | $4,549 +0.6% | $56,934 +4.8% |
| 2022 | $4,520 +3.8% | $54,337 +5% |
Find assessor info on the county website
Neighborhood: 60178
Nearby schools
GreatSchools rating
- 8/10Southeast Elementary SchoolGrades: K-5Distance: 0.4 mi
- 5/10Sycamore Middle SchoolGrades: 6-8Distance: 1.5 mi
- 8/10Sycamore High SchoolGrades: 9-12Distance: 1 mi
Schools provided by the listing agent
- Middle: Sycamore Middle School
- High: Sycamore High School
- District: 427
Source: MRED as distributed by MLS GRID. This data may not be complete. We recommend contacting the local school district to confirm school assignments for this home.

Get pre-qualified for a loan
At Zillow Home Loans, we can pre-qualify you in as little as 5 minutes with no impact to your credit score.An equal housing lender. NMLS #10287.
