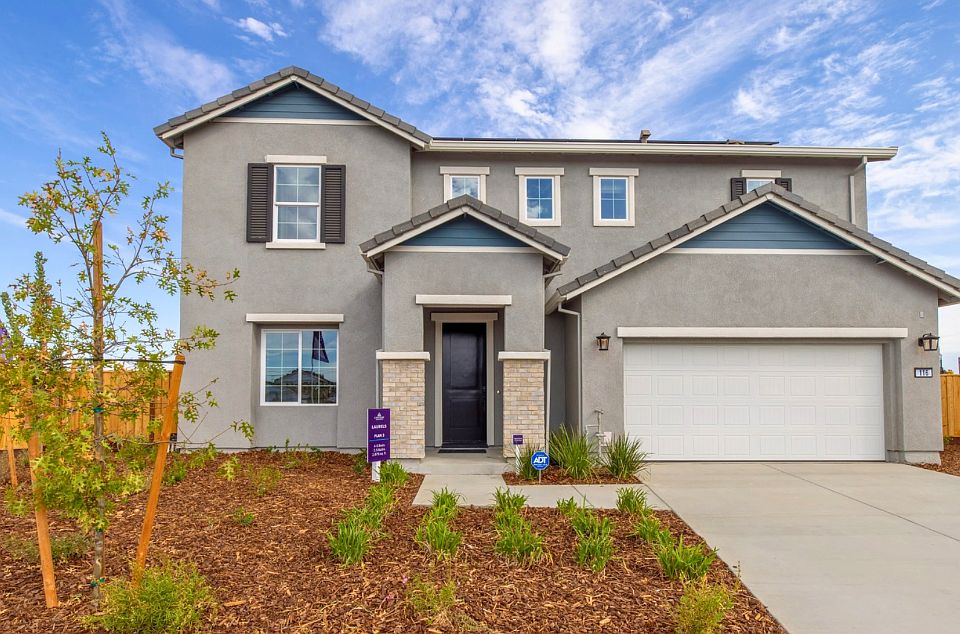Laurels Plan 2 - 2,488 sq.ft. at Hidden Hills is a spacious and thoughtfully designed two-story home featuring 4 bedrooms and 3 bathrooms. A downstairs den near the front entry offers a flexible space for a home office or quiet retreat. Also on the first floor is a bedroom with a full bathroom-perfect for guests or grandparents. Upstairs, a large loft provides a central gathering space, ideal for relaxing or entertaining. The primary suite includes a bathtub with a glass enclosure, offering a spa-like experience. This home is enhanced with lighting upgrades throughout, smart home features, and Matte Black plumbing fixtures for a sleek, modern finish. The kitchen showcases Espresso Black cabinets, Quartz countertops, and a white backsplash, creating a bold and contemporary aesthetic. Extended LVP flooring runs through the hallway and great room for added style and durability. Additional features include upper cabinets in the laundry room for extra storage and a 10'x20' patio in the backyard-perfect for outdoor living. • Espresso Black Cabinets • Extended LVP Flooring • Quartz Countertops • Smart Home System with Mobile App Control • Energy Efficient Design East-Facing Lot | 6,069 sq.ft. lot
New construction
Special offer
$808,630
1034 Slalom Way, Lincoln, CA 95648
4beds
2,488sqft
Single Family Residence
Built in 2025
-- sqft lot
$806,100 Zestimate®
$325/sqft
$-- HOA
Under construction (available December 2025)
Currently being built and ready to move in soon. Reserve today by contacting the builder.
What's special
Large loftMatte black plumbing fixturesEspresso black cabinetsDownstairs denWhite backsplashSmart home featuresQuartz countertops
This home is based on the Plan 2 - 2488 plan.
Call: (279) 277-2898
- 16 days |
- 86 |
- 0 |
Zillow last checked: October 02, 2025 at 05:20am
Listing updated: October 02, 2025 at 05:20am
Listed by:
Century Communities
Source: Century Communities
Travel times
Schedule tour
Select your preferred tour type — either in-person or real-time video tour — then discuss available options with the builder representative you're connected with.
Facts & features
Interior
Bedrooms & bathrooms
- Bedrooms: 4
- Bathrooms: 3
- Full bathrooms: 3
Interior area
- Total interior livable area: 2,488 sqft
Video & virtual tour
Property
Parking
- Total spaces: 2
- Parking features: Garage
- Garage spaces: 2
Features
- Levels: 2.0
- Stories: 2
Construction
Type & style
- Home type: SingleFamily
- Property subtype: Single Family Residence
Condition
- New Construction,Under Construction
- New construction: Yes
- Year built: 2025
Details
- Builder name: Century Communities
Community & HOA
Community
- Subdivision: Laurels Collection
Location
- Region: Lincoln
Financial & listing details
- Price per square foot: $325/sqft
- Date on market: 9/26/2025
About the community
Located in Lincoln, California, offering a peaceful and private environment for its residents. Nestled among the scenic foothills, this neighborhood is known for its charming atmosphere, and scenic views. Hidden Hills features wide, tree-lined streets, lush green spaces, and a tight-knit community that values a quiet, suburban lifestyle while still being close to modern amenities and top-rated schools. You'll have the option of both single-story and two-story homes designed to fit a variety of lifestyles Conveniently located just minutes from downtown Lincoln, Hidden Hills residents have easy access to shopping, dining, and entertainment options, as well as major highways for a quick commute to Sacramento or other nearby cities. The area's blend of natural beauty, convenient location, and high-quality living make it one of Lincoln's most desirable communities.
Hometown Heroes - BAY
Hometown Heroes - BAYSource: Century Communities

