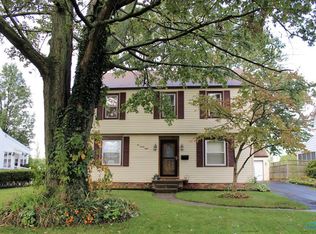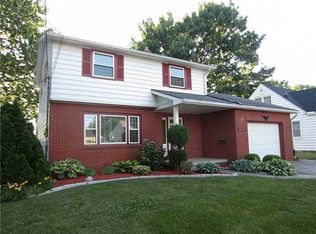Sold for $185,000 on 11/10/23
$185,000
1034 Schmidlin Rd, Oregon, OH 43616
3beds
1,535sqft
Single Family Residence
Built in 1953
0.39 Acres Lot
$221,300 Zestimate®
$121/sqft
$1,837 Estimated rent
Home value
$221,300
$206,000 - $237,000
$1,837/mo
Zestimate® history
Loading...
Owner options
Explore your selling options
What's special
Discover Oregon living at its finest! This charming 3-bed home boasts a first floor owner's suite with full bathroom, with two more bedrooms upstairs for your family's comfort. You'll love the family room's vaulted ceiling and skylight, creating an inviting space for relaxation. Nice formal dining room, and enjoy the bay window's natural light in the spacious living room. All appliances and furniture are included, making your move a breeze. Outside, a huge yard offers endless possibilities for outdoor fun and relaxation. Don't miss this opportunity – your dream home awaits!
Zillow last checked: 8 hours ago
Listing updated: October 13, 2025 at 11:59pm
Listed by:
Keith M. Degnan 419-345-7808,
Key Realty
Bought with:
Timothy Tyra, 2016002179
Key Realty LTD
Source: NORIS,MLS#: 6107526
Facts & features
Interior
Bedrooms & bathrooms
- Bedrooms: 3
- Bathrooms: 2
- Full bathrooms: 2
Primary bedroom
- Level: Main
- Dimensions: 12 x 11
Bedroom 2
- Level: Upper
- Dimensions: 14 x 10
Bedroom 3
- Level: Upper
- Dimensions: 10 x 10
Dining room
- Level: Main
- Dimensions: 12 x 10
Family room
- Features: Skylight, Vaulted Ceiling(s)
- Level: Main
- Dimensions: 18 x 14
Kitchen
- Level: Main
- Dimensions: 12 x 10
Living room
- Features: Bay Window
- Level: Main
- Dimensions: 20 x 12
Heating
- Forced Air, Natural Gas
Cooling
- Central Air
Appliances
- Included: Dishwasher, Microwave, Water Heater, Dryer, Electric Range Connection, Refrigerator, Washer
- Laundry: Electric Dryer Hookup
Features
- Primary Bathroom, Vaulted Ceiling(s)
- Flooring: Carpet, Wood, Laminate
- Windows: Bay Window(s), Skylight(s)
- Basement: Full
- Has fireplace: No
Interior area
- Total structure area: 1,535
- Total interior livable area: 1,535 sqft
Property
Parking
- Total spaces: 1
- Parking features: Concrete, Detached Garage, Driveway
- Garage spaces: 1
- Has uncovered spaces: Yes
Features
- Levels: One and One Half
Lot
- Size: 0.39 Acres
- Dimensions: 17,100
Details
- Parcel number: 4468381
Construction
Type & style
- Home type: SingleFamily
- Architectural style: Cape Cod
- Property subtype: Single Family Residence
Materials
- Vinyl Siding
- Roof: Shingle
Condition
- Year built: 1953
Utilities & green energy
- Electric: Circuit Breakers
- Sewer: Sanitary Sewer, Storm Sewer
- Water: Public
- Utilities for property: Cable Connected
Community & neighborhood
Location
- Region: Oregon
- Subdivision: None
Other
Other facts
- Listing terms: Cash,Conventional
Price history
| Date | Event | Price |
|---|---|---|
| 11/10/2023 | Sold | $185,000+0.1%$121/sqft |
Source: NORIS #6107526 | ||
| 10/10/2023 | Pending sale | $184,900$120/sqft |
Source: NORIS #6107526 | ||
| 10/7/2023 | Listed for sale | $184,900$120/sqft |
Source: NORIS #6107526 | ||
Public tax history
| Year | Property taxes | Tax assessment |
|---|---|---|
| 2024 | $1,832 -4.3% | $48,335 +11.1% |
| 2023 | $1,914 -1.9% | $43,505 |
| 2022 | $1,952 -0.8% | $43,505 |
Find assessor info on the county website
Neighborhood: 43616
Nearby schools
GreatSchools rating
- 6/10Coy Elementary SchoolGrades: K-4Distance: 0.3 mi
- 3/10Fassett Middle SchoolGrades: 7-8Distance: 1.2 mi
- 6/10Clay High SchoolGrades: 9-12Distance: 2.9 mi
Schools provided by the listing agent
- Elementary: Coy
- High: Clay
Source: NORIS. This data may not be complete. We recommend contacting the local school district to confirm school assignments for this home.

Get pre-qualified for a loan
At Zillow Home Loans, we can pre-qualify you in as little as 5 minutes with no impact to your credit score.An equal housing lender. NMLS #10287.
Sell for more on Zillow
Get a free Zillow Showcase℠ listing and you could sell for .
$221,300
2% more+ $4,426
With Zillow Showcase(estimated)
$225,726
