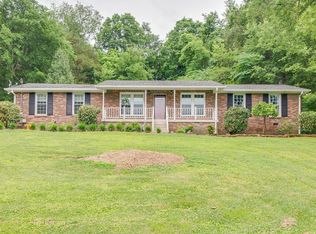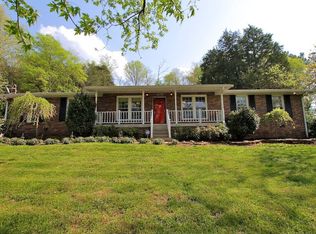3 bedroom, 2 bathroom home. Very clean and safe. 1475sq ft upstairs with a conditioned 700 sq ft lower level/basement. Beautiful original hardwood floors in main living area with custom tiled kitchen. Location: 1 acre in Mount Juliet, Country living but close to everything. Located just 19 miles to downtown Nashville, 14 miles to Nashville International Airport(BNA), 10 miles to Providence Marketplace, and 2.4 miles to Shutes Branch Recreation Area and Boat Ramp. Zoned for Lakeview Elementary, Mount Juliet Middle, and Green Hill High School. Features: Lakefront Views: Old hickory lake on Two foot cove. Gourmet Kitchen: Featuring granite countertops, stainless steel appliances, glass top stove with induction burner, and large custom island with plenty of cabinet space and drawers. Spacious Living Areas: Large open living space, perfect for gatherings or quiet evenings at home. Outdoor Paradise: Paver patio and fenced-in backyard oasis, throw a steak on the built-in grill and relax under the pergola while overlooking the gardens. Gardener's Delight: 8 raised beds, perfect for growing your own fruits, vegetables, and herbs. Enjoy fresh produce right at your fingertips with grapevines, peach trees, apple trees, and blackberries bushes. Pet-Friendly: Your furry companions are welcome to roam and play in the spacious fenced in yard. Lower level/Basement: The conditioned 700 square foot basement offers plenty of space for a workshop, storage, and a partitioned area for pets. Availability: Move in ready. Contact us today to schedule a private tour. 12 month lease with security deposit, and first/ last months rent due at signing. 2 dogs max. Non-refundable, one time pet fee $200. No smoking inside house. Trash service included.
This property is off market, which means it's not currently listed for sale or rent on Zillow. This may be different from what's available on other websites or public sources.

