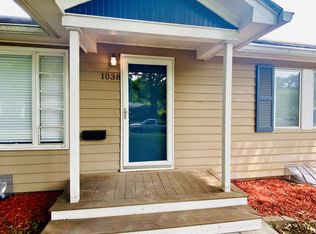Sold on 06/03/24
Price Unknown
1034 SW Parkview St, Topeka, KS 66604
3beds
1,376sqft
Single Family Residence, Residential
Built in 1950
6,098.4 Square Feet Lot
$186,900 Zestimate®
$--/sqft
$1,321 Estimated rent
Home value
$186,900
$174,000 - $198,000
$1,321/mo
Zestimate® history
Loading...
Owner options
Explore your selling options
What's special
This move-in-ready home is waiting for you! It has 3 bedrooms, two on the main floor and one in the basement, along with two bathrooms. The house is located in a charming neighborhood in the heart of Topeka. It's full of character with arched openings, a wood-burning fireplace, beautiful refinished hardwood floors, and more. The kitchen has been updated with stone countertops, a timeless backsplash, and all the appliances are included. The house has undergone many fundamental updates, such as newer windows installed in 2015, insulation blown into the exterior walls, and added insulation to the attic and crawlspace (make sure to check out the seller's list of improvements). The basement features a large rec room, a giant bedroom with a walk-in closet, a 3/4 bathroom(shower but no tub), and ample storage space. The Whirlpool washer and dryer, which were new in 2023, will stay. Step out into the backyard oasis, which is the envy of the neighborhood! Raised garden beds are ready to be planted! There is also a large storage loft area in the garage attic. The large driveway and maintenance-free shed are just added bonuses! Don't miss your chance to see this home this spring!
Zillow last checked: 8 hours ago
Listing updated: June 03, 2024 at 10:34am
Listed by:
Sherrill Shepard 785-845-7973,
Better Homes and Gardens Real
Bought with:
Marc Glades, SP00241926
CB Emporia Real Estate
Source: Sunflower AOR,MLS#: 233676
Facts & features
Interior
Bedrooms & bathrooms
- Bedrooms: 3
- Bathrooms: 2
- Full bathrooms: 2
Primary bedroom
- Level: Main
- Area: 160.19
- Dimensions: 13'2 x 12'2
Bedroom 2
- Level: Main
- Area: 129.39
- Dimensions: 11'4 x 11'5
Bedroom 3
- Level: Basement
- Area: 167.17
- Dimensions: 11'4 x 14'9
Dining room
- Level: Main
- Area: 60.08
- Dimensions: 8'7 x 7'
Kitchen
- Level: Main
- Area: 69.19
- Dimensions: 7'10 x 8'10
Laundry
- Level: Basement
Living room
- Level: Main
- Area: 100
- Dimensions: 20' x 5 x 13'4
Recreation room
- Level: Main
- Area: 149.89
- Dimensions: 12'8 x 11'10
Heating
- Natural Gas
Cooling
- Central Air
Appliances
- Included: Electric Range, Range Hood, Microwave, Dishwasher, Refrigerator, Disposal, Cable TV Available
- Laundry: In Basement
Features
- Flooring: Hardwood, Ceramic Tile
- Basement: Sump Pump,Concrete,Full,Partially Finished
- Number of fireplaces: 1
- Fireplace features: One, Wood Burning, Living Room
Interior area
- Total structure area: 1,376
- Total interior livable area: 1,376 sqft
- Finished area above ground: 968
- Finished area below ground: 408
Property
Parking
- Parking features: Attached, Extra Parking, Auto Garage Opener(s), Garage Door Opener
- Has attached garage: Yes
Features
- Patio & porch: Patio
- Fencing: Privacy
Lot
- Size: 6,098 sqft
- Dimensions: 60 x 105
Details
- Additional structures: Shed(s)
- Parcel number: R11437
- Special conditions: Standard,Arm's Length
Construction
Type & style
- Home type: SingleFamily
- Architectural style: Ranch
- Property subtype: Single Family Residence, Residential
Materials
- Vinyl Siding
- Roof: Architectural Style
Condition
- Year built: 1950
Utilities & green energy
- Water: Public
- Utilities for property: Cable Available
Community & neighborhood
Security
- Security features: Security System
Location
- Region: Topeka
- Subdivision: Parke Place Add
Price history
| Date | Event | Price |
|---|---|---|
| 6/3/2024 | Sold | -- |
Source: | ||
| 4/29/2024 | Pending sale | $207,000$150/sqft |
Source: | ||
| 4/18/2024 | Listed for sale | $207,000+135.5%$150/sqft |
Source: | ||
| 9/25/2015 | Sold | -- |
Source: | ||
| 9/4/2015 | Price change | $87,900-5%$64/sqft |
Source: Coldwell Banker Griffith & Blair American Home #185302 | ||
Public tax history
| Year | Property taxes | Tax assessment |
|---|---|---|
| 2025 | -- | $22,690 +53% |
| 2024 | $2,036 +3% | $14,829 +7% |
| 2023 | $1,977 +11.6% | $13,859 +15% |
Find assessor info on the county website
Neighborhood: Fleming
Nearby schools
GreatSchools rating
- 6/10Whitson Elementary SchoolGrades: PK-5Distance: 1 mi
- 6/10Landon Middle SchoolGrades: 6-8Distance: 1.3 mi
- 3/10Topeka West High SchoolGrades: 9-12Distance: 2 mi
Schools provided by the listing agent
- Elementary: Whitson Elementary School/USD 501
- Middle: Landon Middle School/USD 501
- High: Topeka West High School/USD 501
Source: Sunflower AOR. This data may not be complete. We recommend contacting the local school district to confirm school assignments for this home.
