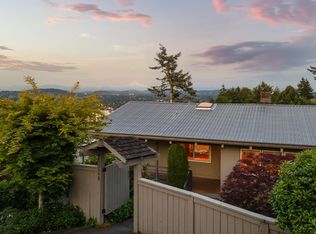Sold
$2,345,000
1034 SW Myrtle Dr, Portland, OR 97201
4beds
4,221sqft
Residential, Single Family Residence
Built in 1968
0.26 Acres Lot
$2,263,000 Zestimate®
$556/sqft
$6,835 Estimated rent
Home value
$2,263,000
$2.08M - $2.44M
$6,835/mo
Zestimate® history
Loading...
Owner options
Explore your selling options
What's special
1968 mid-century revision with postcard views. The visionary seller re-invented a classic Portland view home into an extraordinary residence. Every surface & space was contemplated & reimagined. Beautiful living areas were created by embracing a clean, minimal aesthetic, re-balancing the floor plan & bringing life back. By restoring the original architecture & using windows & sliding doors the owner designed seamless connections between interior spaces & phenomenal city and mountain views. Bravo! [Home Energy Score = 1. HES Report at https://rpt.greenbuildingregistry.com/hes/OR10076702]
Zillow last checked: 8 hours ago
Listing updated: June 24, 2024 at 02:52am
Listed by:
Suzann Baricevic Murphy 503-789-1033,
Where, Inc.
Bought with:
Linda Skeele, 200001132
Windermere Realty Trust
Source: RMLS (OR),MLS#: 24023610
Facts & features
Interior
Bedrooms & bathrooms
- Bedrooms: 4
- Bathrooms: 5
- Full bathrooms: 3
- Partial bathrooms: 2
- Main level bathrooms: 2
Primary bedroom
- Features: Deck, Sliding Doors, Suite, Walkin Closet
- Level: Main
- Area: 306
- Dimensions: 18 x 17
Bedroom 2
- Level: Lower
- Area: 306
- Dimensions: 18 x 17
Bedroom 3
- Level: Lower
- Area: 169
- Dimensions: 13 x 13
Bedroom 4
- Features: Suite
- Level: Lower
- Area: 169
- Dimensions: 13 x 13
Primary bathroom
- Features: Exterior Entry, Double Sinks, Marble, Soaking Tub, Tile Floor, Walkin Shower
- Level: Main
- Area: 306
- Dimensions: 18 x 17
Dining room
- Features: Builtin Refrigerator, Sliding Doors, Wet Bar
- Level: Main
- Area: 121
- Dimensions: 11 x 11
Family room
- Features: Deck, Dishwasher, Eat Bar, Fireplace, Sliding Doors, Wet Bar
- Level: Main
- Area: 625
- Dimensions: 25 x 25
Kitchen
- Features: Builtin Range, Builtin Refrigerator, Disposal, Eat Bar, Instant Hot Water, Island
- Level: Main
- Area: 252
- Width: 14
Living room
- Features: Deck, Fireplace, Sliding Doors, Vaulted Ceiling
- Level: Main
- Area: 375
- Dimensions: 25 x 15
Heating
- Forced Air, Fireplace(s)
Cooling
- Central Air
Appliances
- Included: Built-In Range, Built-In Refrigerator, Dishwasher, Disposal, Instant Hot Water, Range Hood, Stainless Steel Appliance(s), Wine Cooler, Electric Water Heater, Tank Water Heater
- Laundry: Laundry Room
Features
- Quartz, Soaking Tub, Vaulted Ceiling(s), Double Vanity, Marble, Walkin Shower, Suite, Wet Bar, Eat Bar, Kitchen Island, Walk-In Closet(s)
- Flooring: Heated Tile, Tile, Wall to Wall Carpet
- Doors: Sliding Doors
- Number of fireplaces: 3
- Fireplace features: Gas, Wood Burning
Interior area
- Total structure area: 4,221
- Total interior livable area: 4,221 sqft
Property
Parking
- Total spaces: 2
- Parking features: On Street, Attached
- Attached garage spaces: 2
- Has uncovered spaces: Yes
Features
- Stories: 2
- Patio & porch: Deck
- Exterior features: Exterior Entry
- Has view: Yes
- View description: City, Mountain(s), River
- Has water view: Yes
- Water view: River
Lot
- Size: 0.26 Acres
- Dimensions: 11,160 SqFt
- Features: Sloped, SqFt 10000 to 14999
Details
- Parcel number: R263137
- Zoning: R10
Construction
Type & style
- Home type: SingleFamily
- Architectural style: Contemporary,Mid Century Modern
- Property subtype: Residential, Single Family Residence
Materials
- Cedar
- Roof: Composition
Condition
- Resale
- New construction: No
- Year built: 1968
Utilities & green energy
- Gas: Gas
- Sewer: Public Sewer
- Water: Public
Community & neighborhood
Location
- Region: Portland
- Subdivision: Portland Heights
Other
Other facts
- Listing terms: Cash,Conventional
- Road surface type: Paved
Price history
| Date | Event | Price |
|---|---|---|
| 6/20/2024 | Sold | $2,345,000-5.6%$556/sqft |
Source: | ||
| 5/23/2024 | Pending sale | $2,485,000$589/sqft |
Source: | ||
| 3/15/2024 | Listed for sale | $2,485,000+93.6%$589/sqft |
Source: | ||
| 1/19/2021 | Sold | $1,283,703-3.1%$304/sqft |
Source: | ||
| 1/2/2021 | Pending sale | $1,325,000$314/sqft |
Source: | ||
Public tax history
| Year | Property taxes | Tax assessment |
|---|---|---|
| 2025 | $36,894 +28.6% | $1,555,670 +11.6% |
| 2024 | $28,688 +5.2% | $1,393,610 +3% |
| 2023 | $27,279 -0.9% | $1,353,020 +3% |
Find assessor info on the county website
Neighborhood: Southwest Hills
Nearby schools
GreatSchools rating
- 9/10Ainsworth Elementary SchoolGrades: K-5Distance: 0.5 mi
- 5/10West Sylvan Middle SchoolGrades: 6-8Distance: 3.4 mi
- 8/10Lincoln High SchoolGrades: 9-12Distance: 0.9 mi
Schools provided by the listing agent
- Elementary: Ainsworth
- Middle: West Sylvan
- High: Lincoln
Source: RMLS (OR). This data may not be complete. We recommend contacting the local school district to confirm school assignments for this home.
Get a cash offer in 3 minutes
Find out how much your home could sell for in as little as 3 minutes with a no-obligation cash offer.
Estimated market value$2,263,000
Get a cash offer in 3 minutes
Find out how much your home could sell for in as little as 3 minutes with a no-obligation cash offer.
Estimated market value
$2,263,000
