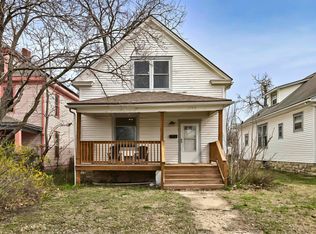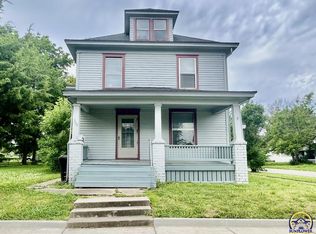Sold on 07/14/23
Price Unknown
1034 SW Lane St, Topeka, KS 66604
3beds
1,676sqft
Single Family Residence, Residential
Built in 1910
5,662.8 Square Feet Lot
$139,200 Zestimate®
$--/sqft
$1,375 Estimated rent
Home value
$139,200
$116,000 - $161,000
$1,375/mo
Zestimate® history
Loading...
Owner options
Explore your selling options
What's special
This charming bungalow is perfect for those seeking a move-in ready, recently renovated home with tons of space. With three bedrooms and one and a half bathrooms, there's plenty of room for everyone. The living room features a cozy fireplace. The dining room is spacious and provides ample space for entertaining. This property offers off-street parking, with a one car detached garage. You'll also appreciate the solar panels, which help save on energy costs. Conveniently located close to the library and hospitals. This house is a must-see, schedule your showing today. "AS-IS"
Zillow last checked: 8 hours ago
Listing updated: July 14, 2023 at 02:04pm
Listed by:
Katie Salts 785-817-4468,
Better Homes and Gardens Real
Bought with:
Alexander Kaberline, SP00240006
Berkshire Hathaway First
Source: Sunflower AOR,MLS#: 229568
Facts & features
Interior
Bedrooms & bathrooms
- Bedrooms: 3
- Bathrooms: 2
- Full bathrooms: 1
- 1/2 bathrooms: 1
Primary bedroom
- Level: Main
- Area: 173.24
- Dimensions: 14.2 X 12.2
Bedroom 2
- Level: Upper
- Area: 168
- Dimensions: 14 X 12
Bedroom 3
- Level: Upper
- Area: 116.39
- Dimensions: 11.3 X 10.3
Kitchen
- Level: Main
- Area: 126
- Dimensions: 12 x 10.5
Laundry
- Level: Basement
Living room
- Level: Main
- Area: 217.63
- Dimensions: 16.6 X 13.11
Recreation room
- Level: Upper
- Area: 147.06
- Dimensions: 17.1 X 8.6
Heating
- Natural Gas
Appliances
- Laundry: In Basement
Features
- Basement: Full,Unfinished
- Number of fireplaces: 1
- Fireplace features: One, Wood Burning, Living Room
Interior area
- Total structure area: 1,676
- Total interior livable area: 1,676 sqft
- Finished area above ground: 1,676
- Finished area below ground: 0
Property
Parking
- Parking features: Detached
Features
- Patio & porch: Covered
Lot
- Size: 5,662 sqft
- Features: Corner Lot, Sidewalk
Details
- Parcel number: R14165
- Special conditions: Standard,Arm's Length
Construction
Type & style
- Home type: SingleFamily
- Architectural style: Bungalow
- Property subtype: Single Family Residence, Residential
Materials
- Vinyl Siding
- Roof: Composition
Condition
- Year built: 1910
Utilities & green energy
- Water: Public
Community & neighborhood
Location
- Region: Topeka
- Subdivision: Brooks Addition
Price history
| Date | Event | Price |
|---|---|---|
| 7/14/2023 | Sold | -- |
Source: | ||
| 6/17/2023 | Pending sale | $119,000$71/sqft |
Source: | ||
| 6/15/2023 | Listed for sale | $119,000+283.9%$71/sqft |
Source: | ||
| 3/24/2021 | Listing removed | -- |
Source: Owner | ||
| 8/21/2017 | Listing removed | $31,000$18/sqft |
Source: Owner | ||
Public tax history
| Year | Property taxes | Tax assessment |
|---|---|---|
| 2025 | -- | $14,755 +5% |
| 2024 | $1,920 +93% | $14,053 +92.6% |
| 2023 | $995 +3.4% | $7,295 +7% |
Find assessor info on the county website
Neighborhood: Tennessee Town
Nearby schools
GreatSchools rating
- 6/10Lowman Hill Elementary SchoolGrades: PK-5Distance: 0.2 mi
- 4/10Robinson Middle SchoolGrades: 6-8Distance: 0.6 mi
- 5/10Topeka High SchoolGrades: 9-12Distance: 0.5 mi
Schools provided by the listing agent
- Elementary: Lowman Hill Elementary School/USD 501
- Middle: Robinson Middle School/USD 501
- High: Topeka High School/USD 501
Source: Sunflower AOR. This data may not be complete. We recommend contacting the local school district to confirm school assignments for this home.

