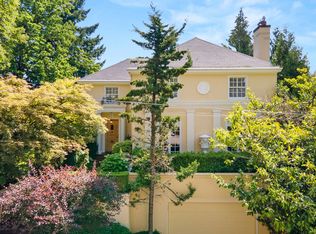Sold
$1,615,000
1034 SW Douglas Pl, Portland, OR 97205
4beds
7,247sqft
Residential, Single Family Residence
Built in 1927
6,098.4 Square Feet Lot
$1,609,900 Zestimate®
$223/sqft
$5,705 Estimated rent
Home value
$1,609,900
$1.53M - $1.71M
$5,705/mo
Zestimate® history
Loading...
Owner options
Explore your selling options
What's special
Perched above the city in Portland’s prestigious King's Hill Historic District, this stately Tudor Revival mansion blends timeless elegance with modern upgrades. Built in 1926 by renowned builder Alfred J. Bingham—whose legacy includes Portland Union Station and the Armory—this 4-bed, 4-bath estate spans nearly 7,000 square feet across four gracious levels. From the moment you enter, a grand foyer welcomes you into a home rich in history and architectural detail.Originally built as Bingham’s personal residence, the home reflects classic English country influences—gabled dormers, half-timbered second-story exteriors, a dramatic chimney, and a stately façade. Inside, you’ll find lovingly preserved original features including natural wood floors, wainscoting, a prominent central staircase illuminated by multi-pane leaded glass windows, and a unique barrel-ceilinged living room that exudes historic charm.Extensively updated for today’s lifestyle, this home includes a stunning new primary ensuite, double-paned insulated wood windows, earthquake retrofitting, new mechanical systems, and custom copper gutters and downspouts—preserving its character while enhancing efficiency and comfort.Bingham’s wife Kate, their three children, and later grandchildren lived here until 1985, making it a home of generational legacy. Now, this exceptional residence offers a rare opportunity to own a piece of Portland’s history while enjoying modern luxury and ample space for entertaining, family life, or simply enjoying the serene, elevated views of this iconic neighborhood. [Home Energy Score = 1. HES Report at https://rpt.greenbuildingregistry.com/hes/OR10237924]
Zillow last checked: 8 hours ago
Listing updated: November 07, 2025 at 05:15am
Listed by:
Patrick J. Henry, P.C. 503-789-6002,
Coldwell Banker Bain
Bought with:
Andrew Galler CRS, 200112048
Realty Works Group
Source: RMLS (OR),MLS#: 668646087
Facts & features
Interior
Bedrooms & bathrooms
- Bedrooms: 4
- Bathrooms: 4
- Full bathrooms: 4
- Main level bathrooms: 1
Primary bedroom
- Level: Upper
Bedroom 2
- Level: Upper
Bedroom 3
- Level: Upper
Bedroom 4
- Level: Main
Dining room
- Level: Main
Family room
- Level: Lower
Kitchen
- Level: Main
Living room
- Level: Main
Heating
- Forced Air
Cooling
- Central Air
Appliances
- Included: Built-In Range, Dishwasher, Disposal, Down Draft, Gas Appliances, Stainless Steel Appliance(s), Gas Water Heater
- Laundry: Laundry Room
Features
- Floor 4th, Granite
- Flooring: Hardwood, Wall to Wall Carpet, Wood
- Windows: Double Pane Windows
- Basement: Finished,Full
- Number of fireplaces: 2
- Fireplace features: Gas
Interior area
- Total structure area: 7,247
- Total interior livable area: 7,247 sqft
Property
Parking
- Total spaces: 1
- Parking features: Garage Door Opener, Attached
- Attached garage spaces: 1
Features
- Stories: 4
- Patio & porch: Patio
- Exterior features: Yard
- Has view: Yes
- View description: City
Lot
- Size: 6,098 sqft
- Features: Sprinkler, SqFt 5000 to 6999
Details
- Parcel number: R107384
Construction
Type & style
- Home type: SingleFamily
- Architectural style: English,Tudor
- Property subtype: Residential, Single Family Residence
Materials
- Brick, Wood Siding
- Foundation: Concrete Perimeter
- Roof: Composition
Condition
- Restored
- New construction: No
- Year built: 1927
Utilities & green energy
- Gas: Gas
- Sewer: Public Sewer
- Water: Public
Community & neighborhood
Security
- Security features: Security System, Fire Sprinkler System
Location
- Region: Portland
Other
Other facts
- Listing terms: Cash,Conventional
- Road surface type: Paved
Price history
| Date | Event | Price |
|---|---|---|
| 11/7/2025 | Sold | $1,615,000-4.9%$223/sqft |
Source: | ||
| 10/3/2025 | Pending sale | $1,699,000$234/sqft |
Source: | ||
| 6/4/2025 | Price change | $1,699,000-5.6%$234/sqft |
Source: | ||
| 5/1/2025 | Listed for sale | $1,799,000+31.8%$248/sqft |
Source: | ||
| 4/26/2014 | Listing removed | $4,500$1/sqft |
Source: North Star Properties | ||
Public tax history
| Year | Property taxes | Tax assessment |
|---|---|---|
| 2025 | $27,098 +3.7% | $1,006,600 +3% |
| 2024 | $26,123 +4% | $977,290 +3% |
| 2023 | $25,119 +2.2% | $948,830 +3% |
Find assessor info on the county website
Neighborhood: Goose Hollow
Nearby schools
GreatSchools rating
- 9/10Ainsworth Elementary SchoolGrades: K-5Distance: 0.8 mi
- 5/10West Sylvan Middle SchoolGrades: 6-8Distance: 3.2 mi
- 8/10Lincoln High SchoolGrades: 9-12Distance: 0.5 mi
Schools provided by the listing agent
- Elementary: Ainsworth
- Middle: West Sylvan
- High: Lincoln
Source: RMLS (OR). This data may not be complete. We recommend contacting the local school district to confirm school assignments for this home.
Get a cash offer in 3 minutes
Find out how much your home could sell for in as little as 3 minutes with a no-obligation cash offer.
Estimated market value
$1,609,900
Get a cash offer in 3 minutes
Find out how much your home could sell for in as little as 3 minutes with a no-obligation cash offer.
Estimated market value
$1,609,900
