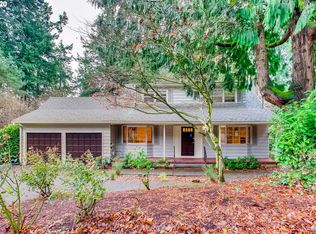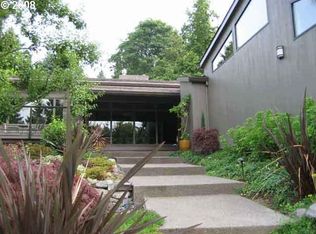Sold
$950,000
1034 SW Cheltenham St, Portland, OR 97239
4beds
3,265sqft
Residential, Single Family Residence
Built in 1965
0.37 Acres Lot
$940,500 Zestimate®
$291/sqft
$4,089 Estimated rent
Home value
$940,500
$884,000 - $1.01M
$4,089/mo
Zestimate® history
Loading...
Owner options
Explore your selling options
What's special
Introducing: The Treehouse Ranch in Hillsdale. Perched in the treetops above one of Southwest Portland’s most beloved neighborhoods, this 1960s ranch is the rare blend of nature, space, and convenience. Wrapped in greenery yet just steps from cafés, schools, shops, and trails, it feels like a private getaway in the city. Sunlight pours through oversized windows framing a canopy of evergreens, giving the open living room a serene, treehouse feel. Vaulted ceilings, exposed beams, and a cozy fireplace anchor the airy main level, where living, dining, and kitchen spaces flow easily together. The smart galley kitchen with skylights, dual sinks and generous storage makes everyday cooking a joy, while an oversized breakfast nook, with built-in seating and deck access, is perfect for coffee among the trees.With 4 bedrooms, 2.5 baths, an office and over 3,000 square feet, there is room for everyone and everything. The main-floor bedrooms include a peaceful retreat with deck access and stained-glass details, while the lower level offers two more bedrooms, a full bath, flexible bonus space, and a huge family room with gas fireplace. A large workshop and abundant storage add versatility.A two-level wraparound deck built for year-round entertaining and a tiered backyard surrounded by towering firs make outdoor living effortless. Recent updates include new roof and gutters, updated windows & sliding doors, eco-friendly flooring, Bosch appliances, induction cooktop and much more. Whether hosting a crowd, working from home, or watching the seasons change from your deck in the trees, The Treehouse Ranch is a rare chance to live among nature without leaving the city.
Zillow last checked: 8 hours ago
Listing updated: October 08, 2025 at 06:45am
Listed by:
Calle Holmgren 503-593-3326,
Friday and Company
Bought with:
Grant Williams, 201233450
Urban Nest Realty
Source: RMLS (OR),MLS#: 412296409
Facts & features
Interior
Bedrooms & bathrooms
- Bedrooms: 4
- Bathrooms: 3
- Full bathrooms: 2
- Partial bathrooms: 1
- Main level bathrooms: 2
Primary bedroom
- Features: Deck, Hardwood Floors, Sliding Doors, Closet, Double Closet, Wood Floors
- Level: Main
- Area: 176
- Dimensions: 16 x 11
Bedroom 2
- Features: Builtin Features, Hardwood Floors, Closet, Wood Floors
- Level: Main
- Area: 130
- Dimensions: 13 x 10
Bedroom 3
- Features: Closet
- Level: Lower
- Area: 165
- Dimensions: 15 x 11
Bedroom 4
- Features: Closet
- Level: Lower
- Area: 154
- Dimensions: 14 x 11
Dining room
- Features: Hardwood Floors, Wood Floors
- Level: Main
- Area: 130
- Dimensions: 13 x 10
Family room
- Features: Builtin Features, Exterior Entry, Fireplace, Fireplace Insert, Sliding Doors
- Level: Lower
- Area: 406
- Dimensions: 29 x 14
Kitchen
- Features: Builtin Refrigerator, Dishwasher, Eat Bar, Microwave, Skylight, Updated Remodeled, Builtin Oven, Double Sinks, Wood Floors
- Level: Main
- Area: 170
- Dimensions: 16 x 10
Living room
- Features: Beamed Ceilings, Bookcases, Builtin Features, Fireplace, Hardwood Floors, Vaulted Ceiling, Wood Floors
- Level: Main
- Area: 320
- Dimensions: 20 x 16
Office
- Features: Closet
- Level: Lower
- Area: 156
- Dimensions: 13 x 12
Heating
- Forced Air, Fireplace(s)
Cooling
- None
Appliances
- Included: Built In Oven, Built-In Refrigerator, Cooktop, Dishwasher, Disposal, Microwave, Range Hood, Stainless Steel Appliance(s), Washer/Dryer, Gas Water Heater
- Laundry: Laundry Room
Features
- Vaulted Ceiling(s), Closet, Built-in Features, Eat Bar, Updated Remodeled, Double Vanity, Beamed Ceilings, Bookcases, Double Closet
- Flooring: Bamboo, Concrete, Cork, Hardwood, Tile, Wood
- Doors: Sliding Doors
- Windows: Double Pane Windows, Wood Frames, Skylight(s)
- Basement: Daylight,Exterior Entry,Finished
- Number of fireplaces: 2
- Fireplace features: Gas, Wood Burning, Insert
Interior area
- Total structure area: 3,265
- Total interior livable area: 3,265 sqft
Property
Parking
- Total spaces: 2
- Parking features: Driveway, Off Street, Attached
- Attached garage spaces: 2
- Has uncovered spaces: Yes
Accessibility
- Accessibility features: Builtin Lighting, Garage On Main, Main Floor Bedroom Bath, Natural Lighting, Accessibility
Features
- Stories: 2
- Patio & porch: Deck
- Exterior features: Yard, Exterior Entry
- Has view: Yes
- View description: Trees/Woods
Lot
- Size: 0.37 Acres
- Features: Sloped, Trees, Wooded, Sprinkler, SqFt 15000 to 19999
Details
- Parcel number: R124178
- Zoning: R10
Construction
Type & style
- Home type: SingleFamily
- Architectural style: Daylight Ranch,Ranch
- Property subtype: Residential, Single Family Residence
Materials
- Wood Siding
- Foundation: Concrete Perimeter
- Roof: Composition
Condition
- Updated/Remodeled
- New construction: No
- Year built: 1965
Utilities & green energy
- Gas: Gas
- Sewer: Public Sewer
- Water: Public
Community & neighborhood
Security
- Security features: Unknown
Location
- Region: Portland
- Subdivision: Hillsdale
Other
Other facts
- Listing terms: Cash,Conventional,FHA,VA Loan
- Road surface type: Paved
Price history
| Date | Event | Price |
|---|---|---|
| 10/8/2025 | Sold | $950,000$291/sqft |
Source: | ||
Public tax history
| Year | Property taxes | Tax assessment |
|---|---|---|
| 2025 | $13,597 +3.7% | $505,090 +3% |
| 2024 | $13,108 +4% | $490,380 +3% |
| 2023 | $12,604 +2.2% | $476,100 +3% |
Find assessor info on the county website
Neighborhood: Hillsdale
Nearby schools
GreatSchools rating
- 10/10Rieke Elementary SchoolGrades: K-5Distance: 0.3 mi
- 6/10Gray Middle SchoolGrades: 6-8Distance: 0.5 mi
- 8/10Ida B. Wells-Barnett High SchoolGrades: 9-12Distance: 0.3 mi
Schools provided by the listing agent
- Elementary: Rieke
- Middle: Robert Gray
- High: Ida B Wells
Source: RMLS (OR). This data may not be complete. We recommend contacting the local school district to confirm school assignments for this home.
Get a cash offer in 3 minutes
Find out how much your home could sell for in as little as 3 minutes with a no-obligation cash offer.
Estimated market value
$940,500
Get a cash offer in 3 minutes
Find out how much your home could sell for in as little as 3 minutes with a no-obligation cash offer.
Estimated market value
$940,500

