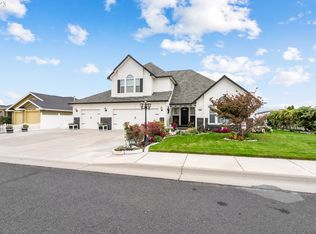This home has everything you're looking for! Corner lot, RV parking, vinyl fenced yard, tool shed, 3 car garage, front porch, back deck, TUGS. Inside you'll find 4 bdrms + Office/Den. Check out these rare amenities: solid wood interior doors, central vac plus in-wall vac system, lights in all closets, deep closets, oversized rooms, heated master bath tub, Osmosis system for drinking water, 1/2 bath is set up for handicap accessibility, built in ironing board in laundry. Come take a look today!
This property is off market, which means it's not currently listed for sale or rent on Zillow. This may be different from what's available on other websites or public sources.

