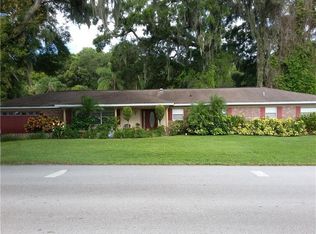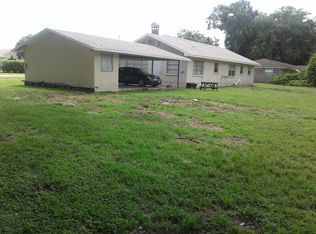Sold for $489,900
$489,900
1034 S Mount Carmel Rd, Brandon, FL 33511
4beds
2,834sqft
Single Family Residence
Built in 1972
0.39 Acres Lot
$478,900 Zestimate®
$173/sqft
$3,184 Estimated rent
Home value
$478,900
$441,000 - $522,000
$3,184/mo
Zestimate® history
Loading...
Owner options
Explore your selling options
What's special
Welcome to your new home in the sought-after Van Sant community of Brandon, where you'll enjoy the perks of living with no HOA or CDD fees. The current homeowner has taken care of major updates, including a new roof, A/C, water heater, and even completed a 4-point inspection and wind mitigation, so you can move in with peace of mind. This home features 4 bedrooms and 3.5 bathrooms, with the 4th bedroom offering an en-suite, perfect for multigenerational living or hosting guests. The open floor plan is filled with natural light, and the tile floors throughout make for easy upkeep. The spacious kitchen is the centerpiece, boasting Corian countertops, maple cabinets, stainless steel appliances, and a large picture window that looks out over the pool and backyard, plus a convenient breakfast bar. The family room, with its’ sliders to the lanai and cozy wood-burning fireplace, is a great place to unwind. The primary suite features upgraded wood-look tile floors, two large closets, and an en-suite bathroom with a separate shower, jetted tub, and dual sinks. Two additional bedrooms share a full bathroom, while the fourth bedroom's en-suite and private entrance offer extra privacy—perfect for extended family or guests. Just off the kitchen, you'll find the laundry room and a handy half bath serving the pool area. Outside, the screened lanai is an ideal spot for outdoor dining and relaxation, and the expansive backyard, complete with an in-ground pool, offers plenty of room for your RVs, trailers, and boats—no HOA restrictions here! This backyard isn’t just a space; it's an opportunity to create lasting memories and enjoy the best of Florida living. Located in the heart of Brandon, with easy access to the Selmon Expressway and State Road 60, you're less than 45 minutes from Tampa International Airport and just under an hour from award-winning beaches and Disney. Don’t miss the chance to make this exceptional property your own—schedule your showing today and start living the Florida lifestyle you've always dreamed of!
Zillow last checked: 8 hours ago
Listing updated: April 21, 2025 at 01:28pm
Listing Provided by:
Brenda Wade 813-655-5333,
SIGNATURE REALTY ASSOCIATES 813-689-3115
Bought with:
Non-Member Agent
STELLAR NON-MEMBER OFFICE
Source: Stellar MLS,MLS#: T3552088 Originating MLS: Pinellas Suncoast
Originating MLS: Pinellas Suncoast

Facts & features
Interior
Bedrooms & bathrooms
- Bedrooms: 4
- Bathrooms: 4
- Full bathrooms: 3
- 1/2 bathrooms: 1
Primary bedroom
- Features: Ceiling Fan(s), Built-in Closet
- Level: First
- Area: 286 Square Feet
- Dimensions: 11x26
Bedroom 2
- Features: Ceiling Fan(s), Built-in Closet
- Level: First
- Area: 195 Square Feet
- Dimensions: 13x15
Bedroom 3
- Features: Ceiling Fan(s), Built-in Closet
- Level: First
- Area: 195 Square Feet
- Dimensions: 13x15
Bedroom 4
- Features: Ceiling Fan(s), Built-in Closet
- Level: First
- Area: 224 Square Feet
- Dimensions: 14x16
Dining room
- Features: Ceiling Fan(s)
- Level: First
- Area: 324 Square Feet
- Dimensions: 18x18
Family room
- Features: Ceiling Fan(s)
- Level: First
- Area: 304 Square Feet
- Dimensions: 16x19
Kitchen
- Features: Breakfast Bar
- Level: First
- Area: 169 Square Feet
- Dimensions: 13x13
Living room
- Features: Ceiling Fan(s)
- Level: First
- Area: 253 Square Feet
- Dimensions: 11x23
Heating
- Central, Electric
Cooling
- Central Air
Appliances
- Included: Convection Oven, Cooktop, Dishwasher, Disposal, Dryer, Electric Water Heater, Microwave, Range, Water Softener
- Laundry: Inside, Laundry Room
Features
- Ceiling Fan(s), Dry Bar, Kitchen/Family Room Combo, Living Room/Dining Room Combo, Open Floorplan, Primary Bedroom Main Floor, Solid Surface Counters, Thermostat
- Flooring: Tile
- Doors: Sliding Doors
- Windows: Drapes, Rods, Window Treatments
- Has fireplace: Yes
- Fireplace features: Family Room, Wood Burning
Interior area
- Total structure area: 3,702
- Total interior livable area: 2,834 sqft
Property
Parking
- Total spaces: 2
- Parking features: Driveway, Garage Door Opener
- Attached garage spaces: 2
- Has uncovered spaces: Yes
Features
- Levels: One
- Stories: 1
- Patio & porch: Covered, Front Porch, Patio, Rear Porch, Screened
- Has private pool: Yes
- Pool features: Gunite, In Ground, Outside Bath Access
- Has view: Yes
- View description: Trees/Woods
Lot
- Size: 0.39 Acres
- Dimensions: 130 x 130
- Features: In County, Landscaped, Level, Above Flood Plain
Details
- Parcel number: U3629202GN00000000009.3
- Zoning: RSC-3
- Special conditions: None
Construction
Type & style
- Home type: SingleFamily
- Architectural style: Ranch
- Property subtype: Single Family Residence
Materials
- Block
- Foundation: Slab
- Roof: Shingle
Condition
- New construction: No
- Year built: 1972
Utilities & green energy
- Sewer: Septic Tank
- Water: Well
- Utilities for property: BB/HS Internet Available, Electricity Connected, Phone Available
Community & neighborhood
Security
- Security features: Security Gate, Security System, Security System Owned
Location
- Region: Brandon
- Subdivision: VAN SANT
HOA & financial
HOA
- Has HOA: No
Other fees
- Pet fee: $0 monthly
Other financial information
- Total actual rent: 0
Other
Other facts
- Listing terms: Cash,Conventional,FHA,VA Loan
- Ownership: Fee Simple
- Road surface type: Paved, Asphalt
Price history
| Date | Event | Price |
|---|---|---|
| 4/21/2025 | Sold | $489,900$173/sqft |
Source: | ||
| 3/15/2025 | Pending sale | $489,900$173/sqft |
Source: | ||
| 2/21/2025 | Price change | $489,900-3.9%$173/sqft |
Source: | ||
| 1/20/2025 | Price change | $510,000-2.8%$180/sqft |
Source: | ||
| 12/6/2024 | Price change | $524,900-4.6%$185/sqft |
Source: | ||
Public tax history
Tax history is unavailable.
Neighborhood: 33511
Nearby schools
GreatSchools rating
- 7/10Brooker Elementary SchoolGrades: PK-5Distance: 0.7 mi
- 5/10Burns Middle SchoolGrades: 6-8Distance: 1.2 mi
- 8/10Bloomingdale High SchoolGrades: 9-12Distance: 1.9 mi
Schools provided by the listing agent
- Elementary: Brooker-HB
- Middle: Burns-HB
- High: Bloomingdale-HB
Source: Stellar MLS. This data may not be complete. We recommend contacting the local school district to confirm school assignments for this home.
Get a cash offer in 3 minutes
Find out how much your home could sell for in as little as 3 minutes with a no-obligation cash offer.
Estimated market value
$478,900

