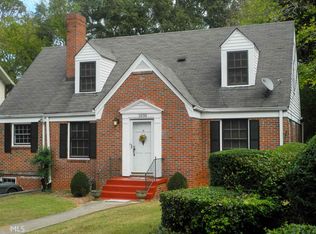Build your dream home! Great opportunity for builders or creative home buyers. Home rests on a perfectly sized level lot with 60 feet of street frontage in Decatur's HOT OAKHURST neighborhood! Easy walk to top notch schools and minutes from Oakhurst village, shops, restaurants, and Downtown Decatur! Large 2 Bedroom, 2 Bathroom floor plan - with living room, dining room, plus additional great room lining the back of the home. Stairs to large attic room. Full height large unfinished basement. So much potential! Property is being sold as-is with no disclosures from Seller.
This property is off market, which means it's not currently listed for sale or rent on Zillow. This may be different from what's available on other websites or public sources.
