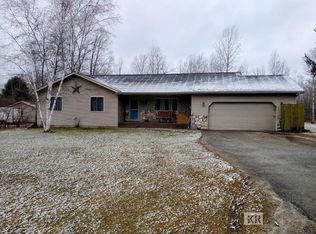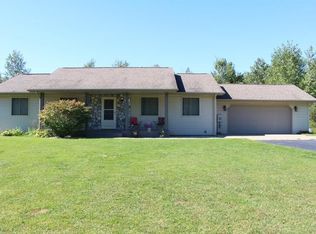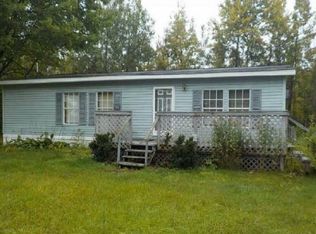Very well maintained home on almost 1.5 acres in the Gladwin area. This property is located on a paved road not very far from town, but in a country setting. This home has many nice updates and an extra garage in the back for extra storage. Great location for a family, with a large yard backing up to woods. Enjoy watching deer, turkeys and a variety of other wildlife, from your back windows. Great location!
This property is off market, which means it's not currently listed for sale or rent on Zillow. This may be different from what's available on other websites or public sources.


