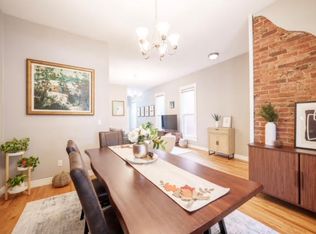Get $250 off your rent when you sign your lease before June 1st!
LOCATION, LOCATION, LOCATION
Fantastic Rental in the Heart of Washington Park. Act Now for Exclusive Discount !
This charming 3-bedroom, 2-bathroom home sits in one of Denver's most sought-after neighborhoods just a 2-minute walk to Wash Park! It's the perfect blend of comfort, style, and unbeatable convenience.
Available June 1st: Step into your new home and start living the Denver lifestyle from day one.
Your Private Oasis: Set above street level with mature landscaping and a welcoming front porch, this home offers great curb appeal. Inside, you'll find oak floors, a traditional layout, two bedrooms and a full bath on the main level, and a cozy wood-burning fireplace.
Extra Space When You Need It: The finished basement features 7-foot ceilings, a flexible family room or third bedroom with closet, a second full kitchen, and another full bath. There's also a spacious laundry/utility room and a one-car garage with alley access. Total 3 bedrooms and 2 full bathrooms.
Walkable and Well-Connected: Live just minutes from Whole Foods, Pearl Street Farmers Market, local restaurants, shops, schools, and the Louisiana Light Rail Station. Quick access to Downtown, Cherry Creek, and I-25 makes commuting easy.
Don't miss out on this amazing Washington Park rental with exclusive discounts. Contact us today to schedule a tour!
- Rents will be collected at the beginning of the month
- Tenant is responsible for paying for utility services
House for rent
Accepts Zillow applications
$4,095/mo
1034 S Corona St, Denver, CO 80209
3beds
1,770sqft
Price is base rent and doesn't include required fees.
Single family residence
Available Sun Jun 1 2025
Cats, small dogs OK
Window unit, ceiling fan
In unit laundry
Attached garage parking
-- Heating
What's special
Finished basementWelcoming front porchMature landscapingPrivate oasisFlexible family roomSecond full kitchenCozy wood-burning fireplace
- 25 days
- on Zillow |
- -- |
- -- |
Travel times
Facts & features
Interior
Bedrooms & bathrooms
- Bedrooms: 3
- Bathrooms: 2
- Full bathrooms: 2
Cooling
- Window Unit, Ceiling Fan
Appliances
- Included: Dishwasher, Dryer, Washer
- Laundry: In Unit
Features
- Ceiling Fan(s)
- Flooring: Hardwood
Interior area
- Total interior livable area: 1,770 sqft
Property
Parking
- Parking features: Attached, Off Street
- Has attached garage: Yes
- Details: Contact manager
Features
- Exterior features: Brick, Folding Projector Screen, backyard table and chairs, forced Air
Details
- Parcel number: 0514322006000
Construction
Type & style
- Home type: SingleFamily
- Property subtype: Single Family Residence
Condition
- Year built: 1923
Community & HOA
Location
- Region: Denver
Financial & listing details
- Lease term: 1 Year
Price history
| Date | Event | Price |
|---|---|---|
| 4/19/2025 | Listed for rent | $4,095+15.5%$2/sqft |
Source: Zillow Rentals | ||
| 9/30/2023 | Listing removed | -- |
Source: Zillow Rentals | ||
| 9/15/2023 | Price change | $3,545-6.7%$2/sqft |
Source: Zillow Rentals | ||
| 8/30/2023 | Listed for rent | $3,800+18.9%$2/sqft |
Source: Zillow Rentals | ||
| 8/24/2023 | Sold | $872,000+514.1%$493/sqft |
Source: | ||
![[object Object]](https://photos.zillowstatic.com/fp/a0dade7b91e0cd42d6bbd1555bed84ed-p_i.jpg)
