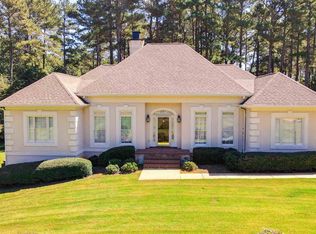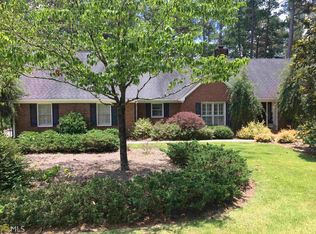Amazing Views and Level Walk to West Point Lake. Custom Built One Owner Ranch Home with Full Finished Basement. Easy Walk to Deep Water with Verbal Dock Approval. Main Level offers 4 bedrooms 3 full baths including master suite. Family Room with Fireplace. Updated Kitchen with Island, Large Laundry Room and Separate Dining Room. Basement offers Large Family Room with Marble Fireplace, Bonus Room/Game Room, additional Office or Exercise Room, 5th Bedroom and 4th Full Bath. Heated and Cooled Indoor Workshop. Huge Back Deck overlooking lake with Big Green Egg, Counter and Gas Grill to Remain. 2 car garage, Patio and Raised Garden Beds. Alarm System Appointment Agent to Show and Agent Must be Present at ALL Showings.
This property is off market, which means it's not currently listed for sale or rent on Zillow. This may be different from what's available on other websites or public sources.

