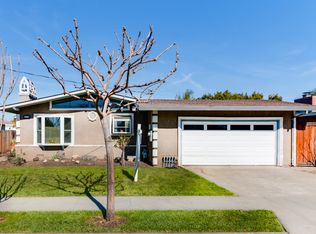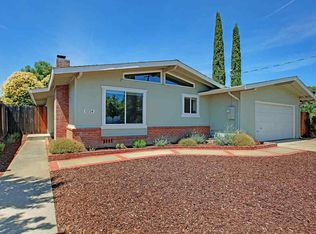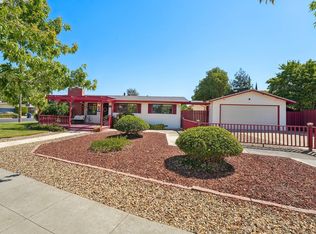3 bedrooms, master has the master bath, with a sliding glass door out to the pool patio. Both bathrooms have been upgraded, the guest bath has a sky light. Spacious living room with space for large couch and entertainment center. Kitchen is open concept with new floors installed in 2015. There is a bar in the kitchen to allow stools for visiting with guests. The pool is 3' to 8' deep. Variable speed pump installed 2016. Covered pergola over backyard pool area including AstroTurf and garden area with boxes. 2nd patio has space for table, BBQ, and/or fire pit. Great for entertaining large groups. The front door has a storm door installed that locks for security. Front yard landscaped and enclosed with white picket fence in 2015, including drip system. Back yard enclosed by new redwood fence. Exterior painted in 2017 and new Pabco roof installed 2018. Chimney and fireplace refurbished 2017. Laundry area painted 2017. The house is near Marilyn Avenue School, elementary, and Junction Middle school for Middle school and near Livermore High for high school. In Livermore, you can transfer to any school with the proper documentation.
This property is off market, which means it's not currently listed for sale or rent on Zillow. This may be different from what's available on other websites or public sources.


