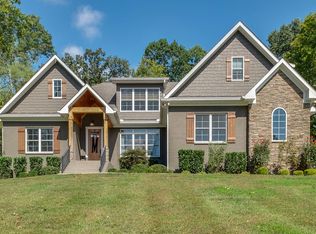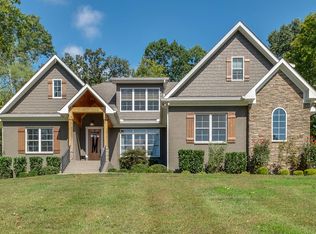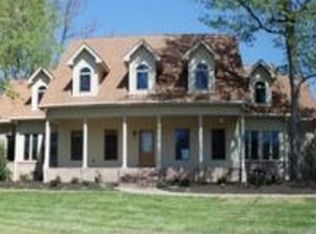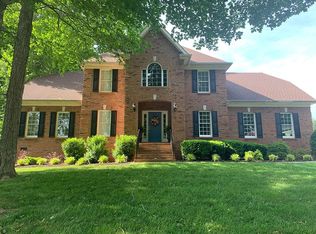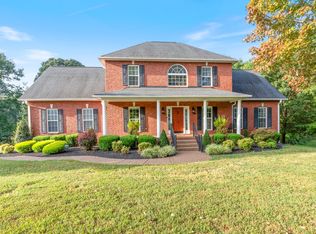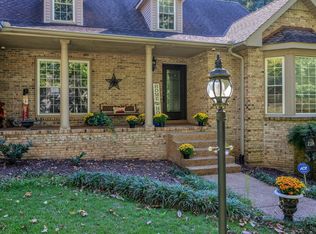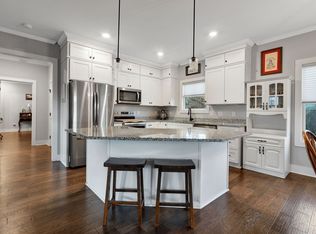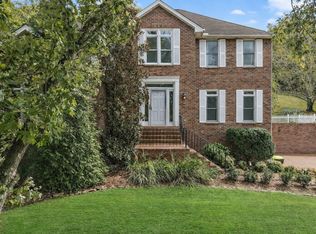HOT SELLING LOCATION JUST OUTSIDE NASHVILLE!!! ***Luxury Home under $730K and located inside "THE GATES OF RIDGLEA"***Bi-Coastal Sellers have Loved this Home but are moving/retiring to their Palm Springs, California Home to live Full Time***FULL BRICK HOME*New Roof 2024*One of the Best Backyards in Ridglea (1.21 Acres+/-)*Immense Quality*Shows Like a Model Home*Fabulous Open Concept Design*Incredible Floor Plan w/ Spacious Room Sizes*IMPRESSIVE 2 Story Great Room w/ Fireplace*Formal Dining Room*HUGE MEDIA ROOM/5th Space (21x17) w/ Private Back Staircase*Large Kitchen w/ Eat In w/ Breakfast Room*Separate Formal Dining Room*4 Full Bedrooms*2.5 Bathrooms*Spacious + Private Primary Suite on Main Level featuring a Spa Worthy Bathroom*Large Soaking Tub + Separate Shower*Plus There is a Separate Home Office/6th Space*Real Hardwood Floors*INCREDIBLE BACK YARD + OUTDOOR ENTERTAINMENT AREA*Screened Back Patio w/ Gas Fireplace is a Total Vibe*Calm + Zen Space for your Morning Yoga Routine, Coffee + Mediation <OR> Enjoy a Glass of Wine with Guests + watch the Kids + Pets play in Backyard*Immense Quality*HUGE ROOM SIZES*2 CAR GARAGE*Long Aggregate Driveway*PRIDE OF OWNERSHIP IS APPARENT-ABSOLUTELY PRISTINE HOME*This Home is Perfect for Entertaining + Hosting*Ridglea is a Fully Gated Community of Estate Homes w/ Gorgeous Yards + Belle Meade Style Street Signs*No Tennessee State Income Tax*Approx. 35 Minutes to Nashville w/ International Airport, World Class Restaurants, Shopping + Entertainment*Perfect Location for Nashville + Franklin Commuters*EASY ACCESS TO I-40 & I-840*Highly Desired School District (Burns)*SPACE, SPACE, SPACE*100% VA Loans + FHA Loans are Possible on this Home-Tell Your Lender*Comcast High Speed Internet*THIS LOCATION IS EVERYTHING!!!
Active
$729,900
1034 Ridglea Dr, Burns, TN 37029
4beds
3,650sqft
Est.:
Single Family Residence, Residential
Built in 2001
1.21 Acres Lot
$-- Zestimate®
$200/sqft
$40/mo HOA
What's special
Long aggregate drivewayFabulous open concept designReal hardwood floorsFull brick homeFormal dining room
- 31 days |
- 910 |
- 37 |
Zillow last checked: 8 hours ago
Listing updated: January 22, 2026 at 08:13am
Listing Provided by:
Missy Chandler 615-405-0659,
Parker Peery Properties 615-446-1884
Source: RealTracs MLS as distributed by MLS GRID,MLS#: 3112206
Tour with a local agent
Facts & features
Interior
Bedrooms & bathrooms
- Bedrooms: 4
- Bathrooms: 4
- Full bathrooms: 3
- 1/2 bathrooms: 1
- Main level bedrooms: 1
Bedroom 1
- Features: Full Bath
- Level: Full Bath
- Area: 204 Square Feet
- Dimensions: 17x12
Bedroom 2
- Features: Walk-In Closet(s)
- Level: Walk-In Closet(s)
- Area: 156 Square Feet
- Dimensions: 13x12
Bedroom 3
- Features: Walk-In Closet(s)
- Level: Walk-In Closet(s)
- Area: 143 Square Feet
- Dimensions: 13x11
Bedroom 4
- Features: Walk-In Closet(s)
- Level: Walk-In Closet(s)
- Area: 132 Square Feet
- Dimensions: 12x11
Primary bathroom
- Features: Primary Bedroom
- Level: Primary Bedroom
Dining room
- Features: Formal
- Level: Formal
- Area: 144 Square Feet
- Dimensions: 12x12
Kitchen
- Features: Eat-in Kitchen
- Level: Eat-in Kitchen
- Area: 348 Square Feet
- Dimensions: 29x12
Living room
- Features: Great Room
- Level: Great Room
- Area: 221 Square Feet
- Dimensions: 17x13
Other
- Features: Media Room
- Level: Media Room
- Area: 357 Square Feet
- Dimensions: 21x17
Other
- Features: Office
- Level: Office
- Area: 180 Square Feet
- Dimensions: 15x12
Heating
- Central, Natural Gas
Cooling
- Central Air, Electric
Appliances
- Included: Electric Oven, Dishwasher, Disposal, Dryer, Microwave, Refrigerator, Washer
Features
- Ceiling Fan(s), Entrance Foyer, Extra Closets, High Ceilings, Walk-In Closet(s), High Speed Internet
- Flooring: Carpet, Wood, Tile, Vinyl
- Basement: None,Crawl Space
- Number of fireplaces: 1
- Fireplace features: Gas, Great Room
Interior area
- Total structure area: 3,650
- Total interior livable area: 3,650 sqft
- Finished area above ground: 3,650
Property
Parking
- Total spaces: 2
- Parking features: Garage Door Opener, Garage Faces Side, Aggregate
- Garage spaces: 2
Features
- Levels: Two
- Stories: 2
- Patio & porch: Patio, Screened
Lot
- Size: 1.21 Acres
Details
- Parcel number: 118N D 01400 000
- Special conditions: Standard
Construction
Type & style
- Home type: SingleFamily
- Architectural style: Traditional
- Property subtype: Single Family Residence, Residential
Materials
- Brick, Vinyl Siding
- Roof: Asphalt
Condition
- New construction: No
- Year built: 2001
Utilities & green energy
- Sewer: Septic Tank
- Water: Public
- Utilities for property: Electricity Available, Natural Gas Available, Water Available
Green energy
- Energy efficient items: Windows, Thermostat
Community & HOA
Community
- Security: Smoke Detector(s)
- Subdivision: Ridglea Farms Estates Sec C Phase Iii
HOA
- Has HOA: Yes
- HOA fee: $480 annually
- Second HOA fee: $2,000 one time
Location
- Region: Burns
Financial & listing details
- Price per square foot: $200/sqft
- Tax assessed value: $673,900
- Annual tax amount: $2,847
- Date on market: 1/22/2026
- Electric utility on property: Yes
Estimated market value
Not available
Estimated sales range
Not available
Not available
Price history
Price history
| Date | Event | Price |
|---|---|---|
| 8/6/2025 | Price change | $729,900-2.7%$200/sqft |
Source: | ||
| 7/11/2025 | Listed for sale | $749,900$205/sqft |
Source: | ||
| 7/11/2025 | Listing removed | $749,900$205/sqft |
Source: | ||
| 5/21/2025 | Listed for sale | $749,900-3.8%$205/sqft |
Source: | ||
| 5/21/2025 | Listing removed | $779,900$214/sqft |
Source: | ||
| 5/1/2025 | Price change | $779,900-2.5%$214/sqft |
Source: | ||
| 3/12/2025 | Listed for sale | $799,900+175.8%$219/sqft |
Source: | ||
| 6/28/2013 | Sold | $290,000-3%$79/sqft |
Source: | ||
| 3/19/2013 | Listed for sale | $299,000+1.4%$82/sqft |
Source: RE/MAX Real Estate Center #1434833 Report a problem | ||
| 2/1/2013 | Listing removed | $294,900$81/sqft |
Source: RE/MAX Real Estate Center #1381305 Report a problem | ||
| 9/20/2012 | Price change | $294,900-1.7%$81/sqft |
Source: RE/MAX Real Estate Center #1381305 Report a problem | ||
| 7/25/2012 | Listed for sale | $299,900-7.7%$82/sqft |
Source: RE/MAX Real Estate Center #1381305 Report a problem | ||
| 4/17/2012 | Listing removed | $325,000$89/sqft |
Source: RE/MAX Real Estate Center #1343606 Report a problem | ||
| 3/6/2012 | Listed for sale | $325,000-3%$89/sqft |
Source: RE/MAX Real Estate Center #1343606 Report a problem | ||
| 1/6/2012 | Listing removed | $335,000$92/sqft |
Source: RE/MAX Real Estate Center #1288171 Report a problem | ||
| 9/26/2011 | Price change | $335,000-4%$92/sqft |
Source: RE/MAX Real Estate Center #1288171 Report a problem | ||
| 7/6/2011 | Listed for sale | $349,000+9.1%$96/sqft |
Source: RE/MAX Real Estate Center #1288171 Report a problem | ||
| 9/10/2009 | Sold | $320,000+0%$88/sqft |
Source: Public Record Report a problem | ||
| 8/7/2009 | Listed for sale | $319,900+7.3%$88/sqft |
Source: RE/MAX Real Estate Center #1105742 Report a problem | ||
| 6/28/2006 | Sold | $298,000+16.9%$82/sqft |
Source: Public Record Report a problem | ||
| 7/2/2001 | Sold | $255,000$70/sqft |
Source: Public Record Report a problem | ||
Public tax history
Public tax history
| Year | Property taxes | Tax assessment |
|---|---|---|
| 2025 | $2,847 | $168,475 |
| 2024 | $2,847 +1% | $168,475 +40.4% |
| 2023 | $2,820 | $120,000 |
| 2022 | $2,820 | $120,000 |
| 2021 | $2,820 | $120,000 |
| 2020 | $2,820 | $120,000 |
| 2019 | $2,820 +5.4% | $120,000 +21.1% |
| 2018 | $2,675 +0% | $99,075 |
| 2017 | $2,675 | $99,075 |
| 2016 | $2,675 +9.7% | $99,075 +17.9% |
| 2015 | $2,437 | $84,050 |
| 2014 | $2,437 | $84,050 |
| 2013 | -- | $84,050 |
| 2012 | $2,349 | $84,050 +2% |
| 2011 | $2,349 | $82,431 |
| 2010 | $2,349 +2.4% | $82,431 +2.4% |
| 2009 | $2,295 +7.1% | $80,531 |
| 2008 | $2,142 +1.1% | $80,531 |
| 2007 | $2,118 -20.1% | $80,531 -2.4% |
| 2006 | $2,649 +13.8% | $82,531 +13.8% |
| 2005 | $2,328 +32.7% | $72,512 +18.3% |
| 2004 | $1,753 | $61,309 |
| 2002 | $1,753 | $61,309 +11.9% |
| 2001 | -- | $54,790 +66% |
| 2000 | -- | $33,000 |
Find assessor info on the county website
BuyAbility℠ payment
Est. payment
$3,792/mo
Principal & interest
$3448
Property taxes
$304
HOA Fees
$40
Climate risks
Neighborhood: 37029
Nearby schools
GreatSchools rating
- 9/10Stuart Burns Elementary SchoolGrades: PK-5Distance: 0.9 mi
- 8/10Burns Middle SchoolGrades: 6-8Distance: 0.4 mi
- 5/10Dickson County High SchoolGrades: 9-12Distance: 8 mi
Schools provided by the listing agent
- Elementary: Stuart Burns Elementary
- Middle: Burns Middle School
- High: Dickson County High School
Source: RealTracs MLS as distributed by MLS GRID. This data may not be complete. We recommend contacting the local school district to confirm school assignments for this home.
