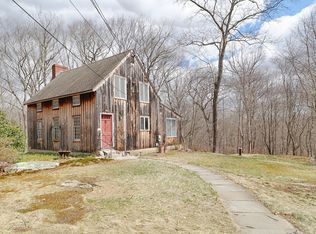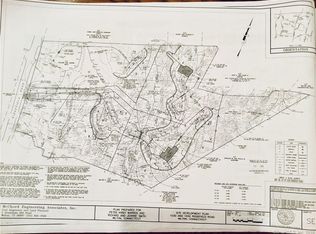A rare opportunity to acquire one of the most unique horse properties in Wilton today. As you drive thru stone pillars down a 1/5 mile driveway, you arrive at a circular courtyard facing the main house. This 12.89 acre private estate features a custom built Colonial, Carriage House/Barn, pool and pond. The storybook stone-faced Barn (3,600 sq. ft.) includes 5 horse stalls, tack/feed room, grooming area, hayloft, 3-car garage with 10' ceiling for equipment or add'l. cars, gated paddock overlooking pond leading to 2 additional pastures, charming one bedroom apartment with central air, washer and dryer. The main house w/3-car garage features double door entry into spacious foyer, generously sized rooms, gourmet kitchen with custom alder wood cabinetry, high-end appliances (Sub-Zero fridge, Wolf double oven/stovetop), walk-in pantry, fireplace, soaring windows. French doors open onto wrap-around deck w/custom gazebo overlooking stone patio and gunite pool w/waterfall and diving rock. The 2nd floor has 5 bed/3 baths which includes separate in-law apt. The 2,200+ finished basement has a workshop, extra 6th bed/office, full bath, game room, bar, wine cellar, private entrance/walkout. This charming home & barn has been meticulously maintained, new roofs 2015, ext. painted 2018, energy efficient boiler and hot water heater 2014, new oil tanks 2018, state of the art water treatment equip, auto propane generator. Convenient location, move-in condition, truly one-of-a kind opportunity.
This property is off market, which means it's not currently listed for sale or rent on Zillow. This may be different from what's available on other websites or public sources.

