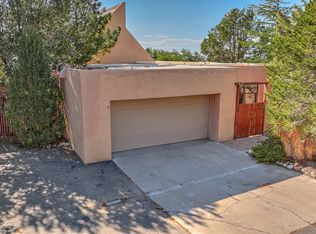Sold on 06/21/24
Price Unknown
1034 Red Oaks Loop NE, Albuquerque, NM 87122
4beds
3,579sqft
Single Family Residence
Built in 1978
0.81 Acres Lot
$881,500 Zestimate®
$--/sqft
$3,432 Estimated rent
Home value
$881,500
$802,000 - $970,000
$3,432/mo
Zestimate® history
Loading...
Owner options
Explore your selling options
What's special
Tucked away in Sandia Heights, this home is situated in a quiet and peaceful location. Offering mountain views and natural landscape, you won't be disappointed. The spacious interior features 4 generous rooms, 3 bathrooms and 3,579 sq ft. 2 primary bedrooms options, one upstairs in a suite with beautiful city views and one downstairs for your convenience. Open floorplan that connects to the dining and living and perfect entertaining space for guest and indoor/outdoor living. Stainless steel appliances, newer septic, tile floors and so much more! You will enjoy the low maintenance landscaping and outdoor living space to soak in the breathtaking views. Ample light and southwest charm throughout, schedule a showing today!
Zillow last checked: 8 hours ago
Listing updated: June 21, 2024 at 01:33pm
Listed by:
The Baca Group 505-585-4262,
Keller Williams Realty,
Megan Baca 505-850-7204,
Keller Williams Realty
Bought with:
The Bigelow Team, 19144
Realty One of New Mexico, LLC
Source: SWMLS,MLS#: 1061995
Facts & features
Interior
Bedrooms & bathrooms
- Bedrooms: 4
- Bathrooms: 3
- Full bathrooms: 2
- 3/4 bathrooms: 1
Primary bedroom
- Level: Main
- Area: 324
- Dimensions: 18 x 18
Primary bedroom
- Level: Upper
- Area: 504
- Dimensions: 24 x 21
Kitchen
- Level: Main
- Area: 168
- Dimensions: 14 x 12
Living room
- Level: Main
- Area: 472.5
- Dimensions: 27 x 17.5
Heating
- Combination, Central, Forced Air, Multiple Heating Units
Cooling
- Refrigerated
Appliances
- Laundry: Electric Dryer Hookup
Features
- Beamed Ceilings, Breakfast Area, Ceiling Fan(s), Dual Sinks, Family/Dining Room, Garden Tub/Roman Tub, Living/Dining Room, Multiple Living Areas, Main Level Primary, Multiple Primary Suites, Pantry, Skylights, Walk-In Closet(s)
- Flooring: Carpet, Tile
- Windows: Double Pane Windows, Insulated Windows, Wood Frames, Skylight(s)
- Has basement: No
- Number of fireplaces: 1
- Fireplace features: Wood Burning
Interior area
- Total structure area: 3,579
- Total interior livable area: 3,579 sqft
Property
Parking
- Total spaces: 2
- Parking features: Attached, Garage, Oversized, Workshop in Garage
- Attached garage spaces: 2
Features
- Levels: Two
- Stories: 2
- Patio & porch: Patio
- Exterior features: Private Entrance, Patio, Private Yard
- Fencing: Wall
Lot
- Size: 0.81 Acres
Details
- Parcel number: 102306340638010916
- Zoning description: R-1
Construction
Type & style
- Home type: SingleFamily
- Property subtype: Single Family Residence
Materials
- Frame, Stucco
- Roof: Flat,Tar/Gravel
Condition
- Resale
- New construction: No
- Year built: 1978
Utilities & green energy
- Sewer: Septic Tank
- Water: Community/Coop
- Utilities for property: Electricity Connected, Natural Gas Connected, Water Connected
Green energy
- Energy generation: None
Community & neighborhood
Location
- Region: Albuquerque
Other
Other facts
- Listing terms: Cash,Conventional,FHA,VA Loan
Price history
| Date | Event | Price |
|---|---|---|
| 6/21/2024 | Sold | -- |
Source: | ||
| 5/8/2024 | Pending sale | $865,000$242/sqft |
Source: | ||
| 5/3/2024 | Listed for sale | $865,000+8.8%$242/sqft |
Source: | ||
| 10/7/2022 | Sold | -- |
Source: | ||
| 8/28/2022 | Pending sale | $795,000$222/sqft |
Source: | ||
Public tax history
| Year | Property taxes | Tax assessment |
|---|---|---|
| 2024 | $7,072 +1.6% | $229,804 +3% |
| 2023 | $6,959 +181.5% | $223,111 +36.2% |
| 2022 | $2,472 -48.2% | $163,833 +3% |
Find assessor info on the county website
Neighborhood: Sandia Heights
Nearby schools
GreatSchools rating
- 9/10Double Eagle Elementary SchoolGrades: PK-5Distance: 1.8 mi
- 7/10Desert Ridge Middle SchoolGrades: 6-8Distance: 3.7 mi
- 7/10La Cueva High SchoolGrades: 9-12Distance: 4.3 mi
Schools provided by the listing agent
- Elementary: Double Eagle
- Middle: Desert Ridge
- High: La Cueva
Source: SWMLS. This data may not be complete. We recommend contacting the local school district to confirm school assignments for this home.
Get a cash offer in 3 minutes
Find out how much your home could sell for in as little as 3 minutes with a no-obligation cash offer.
Estimated market value
$881,500
Get a cash offer in 3 minutes
Find out how much your home could sell for in as little as 3 minutes with a no-obligation cash offer.
Estimated market value
$881,500
