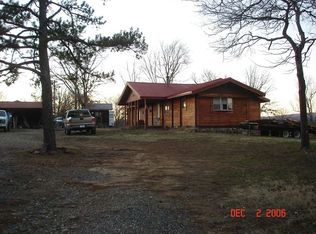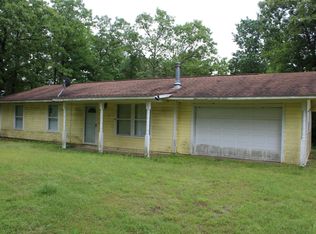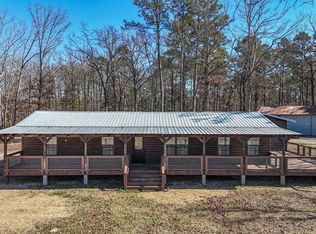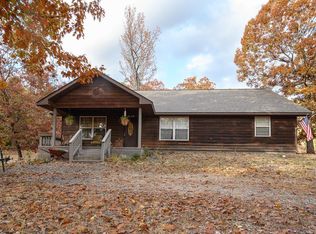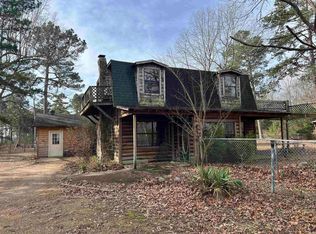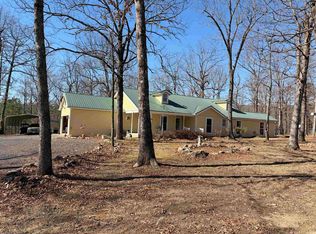Looking for a beautiful country home with VIEWS and privacy? Take a look at this SPACIOUS 3 bedroom rustic country cabin on 10 picturesque acres with a seasonal creek! The home features a wraparound gated porch inviting you to relax and take in the peaceful surroundings. Inside, you’ll see an attractive open floor plan, vaulted ceilings and a wood burning stove complete with rock hearth! With spacious bedrooms, walk in closets, a custom rock shower, and jack & jill sinks in the primary bathroom, this home has been thoughtfully designed with attention to functionality and rustic charm. Throughout the home there are several cedar walls and impressive live-edge trim throughout. The large kitchen features a custom wood backsplash and rich wood countertops. The very spacious laundry room and pantry include a half bath, water heater closet, and convenient access to the large crawl space below. A 40x60 metal open shop offers endless possibilities. Across the creek, a gravel pad is already equipped with septic, water, and electric. Outdoor enthusiasts will appreciate the property’s close proximity to the Ouachita National Forest, ATV trails, and The Mountain Bike Trails!
Active
$315,000
1034 Polk Rd #47, Mena, AR 71953
3beds
1,792sqft
Est.:
Single Family Residence
Built in 2017
10 Acres Lot
$314,200 Zestimate®
$176/sqft
$-- HOA
What's special
Custom rock showerWalk in closetsWraparound gated porchPeaceful surroundingsSeasonal creekVaulted ceilingsSpacious bedrooms
- 4 days |
- 665 |
- 22 |
Likely to sell faster than
Zillow last checked: 8 hours ago
Listing updated: February 23, 2026 at 03:17pm
Listed by:
Ryan Lewis 479-234-5818,
Holly Springs Real Estate 479-394-4200
Source: CARMLS,MLS#: 26006972
Tour with a local agent
Facts & features
Interior
Bedrooms & bathrooms
- Bedrooms: 3
- Bathrooms: 3
- Full bathrooms: 2
- 1/2 bathrooms: 1
Dining room
- Features: Living/Dining Combo
Heating
- Electric
Cooling
- Electric
Appliances
- Included: Free-Standing Range, Microwave, Electric Range, Dishwasher, Refrigerator, Electric Water Heater
- Laundry: Washer Hookup, Electric Dryer Hookup, Laundry Room
Features
- Walk-In Closet(s), Ceiling Fan(s), Walk-in Shower, Breakfast Bar, Pantry, Sheet Rock, Vaulted Ceiling(s), 3 Bedrooms Same Level
- Flooring: Laminate
- Doors: Insulated Doors
- Windows: Insulated Windows
- Has fireplace: Yes
- Fireplace features: Wood Burning Stove, Blower Fan, Glass Doors
Interior area
- Total structure area: 1,792
- Total interior livable area: 1,792 sqft
Property
Parking
- Parking features: Parking Pad
Features
- Levels: One
- Stories: 1
- Patio & porch: Deck
- Exterior features: Shop
- Has view: Yes
- View description: Mountain(s)
- Waterfront features: Creek
Lot
- Size: 10 Acres
- Features: Sloped, Level, Rural Property, Wooded, Cleared, Not in Subdivision, River/Lake Area
Details
- Parcel number: 0000096960020
Construction
Type & style
- Home type: SingleFamily
- Architectural style: Country
- Property subtype: Single Family Residence
Materials
- Frame, Cedar, Wood Siding
- Foundation: Crawl Space, Pillar/Post/Pier
- Roof: Metal
Condition
- New construction: No
- Year built: 2017
Utilities & green energy
- Electric: Electric-Co-op
- Sewer: Septic Tank
- Water: Public
Green energy
- Energy efficient items: Doors, Insulation
Community & HOA
Community
- Subdivision: Metes & Bounds
HOA
- Has HOA: No
Location
- Region: Mena
Financial & listing details
- Price per square foot: $176/sqft
- Tax assessed value: $143,850
- Annual tax amount: $506
- Date on market: 2/23/2026
- Listing terms: VA Loan,FHA,Conventional,Cash,USDA Loan
- Road surface type: Paved
Estimated market value
$314,200
$298,000 - $330,000
$1,975/mo
Price history
Price history
| Date | Event | Price |
|---|---|---|
| 2/23/2026 | Listed for sale | $315,000$176/sqft |
Source: | ||
| 2/1/2026 | Listing removed | $315,000$176/sqft |
Source: | ||
| 9/5/2025 | Price change | $315,000-4.5%$176/sqft |
Source: | ||
| 6/6/2025 | Price change | $330,000-8.3%$184/sqft |
Source: | ||
| 3/8/2025 | Price change | $360,000-2.7%$201/sqft |
Source: | ||
| 2/4/2025 | Listed for sale | $370,000+273.7%$206/sqft |
Source: | ||
| 2/21/2014 | Listing removed | $99,000$55/sqft |
Source: CENTURY 21 Perry Real Estate #10361064 Report a problem | ||
| 8/22/2013 | Listed for sale | $99,000$55/sqft |
Source: CENTURY 21 Perry Real Estate #10361064 Report a problem | ||
Public tax history
Public tax history
| Year | Property taxes | Tax assessment |
|---|---|---|
| 2024 | $463 -6.4% | $23,152 +4.7% |
| 2023 | $495 -1.3% | $22,116 +5% |
| 2022 | $502 +2.7% | $21,070 +5.2% |
| 2021 | $488 +1.4% | $20,020 |
| 2020 | $482 | $20,020 |
| 2019 | $482 -15.9% | $20,020 -7.1% |
| 2018 | $573 | $21,560 +200.3% |
| 2016 | -- | $7,180 |
| 2015 | -- | $7,180 |
| 2014 | -- | $7,180 |
| 2013 | $297 -12.1% | $7,180 -12.1% |
| 2012 | $337 | $8,170 |
| 2011 | $337 | $8,170 |
| 2010 | -- | $8,170 |
| 2009 | -- | $8,170 |
| 2008 | -- | $8,170 |
Find assessor info on the county website
BuyAbility℠ payment
Est. payment
$1,609/mo
Principal & interest
$1493
Property taxes
$116
Climate risks
Neighborhood: 71953
Nearby schools
GreatSchools rating
- NALouise Durham Elementary SchoolGrades: PK-2Distance: 7.1 mi
- 6/10Mena Middle SchoolGrades: 6-8Distance: 7.8 mi
- 5/10Mena High SchoolGrades: 9-12Distance: 8.5 mi
