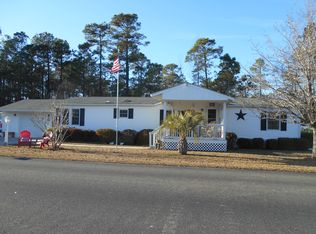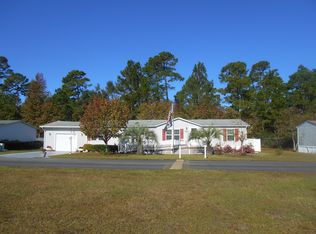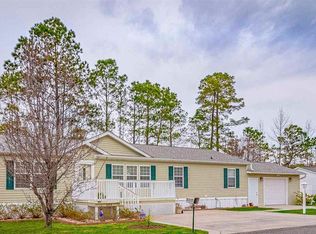Sold for $132,000 on 04/17/25
$132,000
1034 Palm Dr., Conway, SC 29526
3beds
1,440sqft
Manufactured Home, Single Family Residence
Built in 1998
5,227.2 Square Feet Lot
$129,100 Zestimate®
$92/sqft
$1,673 Estimated rent
Home value
$129,100
$120,000 - $138,000
$1,673/mo
Zestimate® history
Loading...
Owner options
Explore your selling options
What's special
Nestled in the desirable Conway Plantation Community, this beautifully maintained home offers spacious living with 3 bedrooms and 2 full baths. The layout is open and airy, featuring a screened-in porch that seamlessly connects to the living area for effortless indoor-outdoor living. Step inside to find a primary suite, complete with a sliding barn door, a huge walk-in closet, and an ensuite bath featuring a walk-in shower, a soaking tub, and double sinks. The open floor plan boasts vaulted ceiling in the living room and a dining area that comfortably fits six. The kitchen features a large island with seating, open shelving above the coffee station, ample cabinetry, stainless steel appliances, and a spacious walk-in pantry with ample shelving. A private deck in the back overlooks serene woods, providing a peaceful retreat—perfect for relaxing in the evening or waking up with your morning coffee. Practicality meets convenience with a side porch entry into the laundry/mudroom, ideal for storing sandy flip-flops and pool towels. Recent updates in the past four years include new flooring, fresh paint, a new heater, AC unit, replacement windows, and wood blinds in every window. Located on a quiet cul-de-sac, this home offers privacy and tranquility, surrounded by trees. The extra-large driveway easily accommodates multiple vehicles and a golf cart. Living in Conway Plantation means access to community amenities, including a pool, clubhouse, playground, barbecue area, and basketball courts. Plus, with easy access to Highway 501 and Hwy 90, you're just minutes from shopping, dining, colleges, hospitals, and only a short drive from the beach and airport! Don't miss out on the chance to call this beautiful home yours—schedule a showing today!
Zillow last checked: 8 hours ago
Listing updated: April 30, 2025 at 10:35am
Listed by:
The Dulhagen Group 843-360-0674,
INNOVATE Real Estate,
Kathy Dulhagen 843-360-0674,
INNOVATE Real Estate
Bought with:
The Dulhagen Group
INNOVATE Real Estate
Source: CCAR,MLS#: 2505876 Originating MLS: Coastal Carolinas Association of Realtors
Originating MLS: Coastal Carolinas Association of Realtors
Facts & features
Interior
Bedrooms & bathrooms
- Bedrooms: 3
- Bathrooms: 2
- Full bathrooms: 2
Primary bedroom
- Level: First
Primary bedroom
- Dimensions: 14.9x13.9
Bedroom 1
- Level: First
Bedroom 1
- Dimensions: 10.5x13.3
Bedroom 2
- Level: First
Bedroom 2
- Dimensions: 10.4x13.3
Dining room
- Features: Living/Dining Room
Dining room
- Dimensions: 12x9.7
Kitchen
- Features: Breakfast Bar, Kitchen Island, Pantry, Stainless Steel Appliances
Kitchen
- Dimensions: 13.1x11.4
Living room
- Features: Ceiling Fan(s), Vaulted Ceiling(s)
Living room
- Dimensions: 16.10x17.1
Other
- Features: Bedroom on Main Level
Heating
- Central, Electric
Cooling
- Central Air
Appliances
- Included: Dishwasher, Disposal, Microwave, Range, Refrigerator, Dryer, Washer
- Laundry: Washer Hookup
Features
- Furnished, Split Bedrooms, Breakfast Bar, Bedroom on Main Level, Kitchen Island, Stainless Steel Appliances
- Flooring: Carpet, Tile, Wood
- Doors: Insulated Doors
- Basement: Crawl Space
- Furnished: Yes
Interior area
- Total structure area: 1,749
- Total interior livable area: 1,440 sqft
Property
Parking
- Total spaces: 4
- Parking features: Driveway
- Has uncovered spaces: Yes
Features
- Levels: One
- Stories: 1
- Patio & porch: Rear Porch, Deck, Porch, Screened
- Exterior features: Deck, Porch, Storage
- Pool features: Community, Outdoor Pool
Lot
- Size: 5,227 sqft
- Features: Outside City Limits
Details
- Additional parcels included: ,
- Parcel number: 99800089994
- On leased land: Yes
- Lease amount: $600
- Zoning: MHP
- Special conditions: None
Construction
Type & style
- Home type: MobileManufactured
- Architectural style: Mobile Home
- Property subtype: Manufactured Home, Single Family Residence
Materials
- Vinyl Siding
- Foundation: Crawlspace
Condition
- Resale
- Year built: 1998
Details
- Builder model: C1F00
- Builder name: Clayton
Utilities & green energy
- Water: Public
- Utilities for property: Cable Available, Electricity Available, Other, Phone Available, Sewer Available, Underground Utilities, Water Available
Green energy
- Energy efficient items: Doors, Windows
Community & neighborhood
Security
- Security features: Smoke Detector(s)
Community
- Community features: Clubhouse, Golf Carts OK, Recreation Area, Long Term Rental Allowed, Pool
Location
- Region: Conway
- Subdivision: Conway Plantation
HOA & financial
HOA
- Has HOA: No
- Amenities included: Clubhouse, Owner Allowed Golf Cart, Pet Restrictions
- Services included: Association Management, Common Areas, Recreation Facilities, Trash
Other
Other facts
- Body type: Double Wide
- Listing terms: Cash
Price history
| Date | Event | Price |
|---|---|---|
| 4/17/2025 | Sold | $132,000+1.6%$92/sqft |
Source: | ||
| 3/21/2025 | Contingent | $129,900$90/sqft |
Source: | ||
| 3/9/2025 | Listed for sale | $129,900-7.1%$90/sqft |
Source: | ||
| 2/24/2025 | Listing removed | $139,900$97/sqft |
Source: | ||
| 2/24/2025 | Listed for sale | $139,900$97/sqft |
Source: | ||
Public tax history
| Year | Property taxes | Tax assessment |
|---|---|---|
| 2024 | $39 | $60,400 |
| 2023 | -- | $60,400 |
| 2022 | $40 | $60,400 |
Find assessor info on the county website
Neighborhood: 29526
Nearby schools
GreatSchools rating
- 4/10Waccamaw Elementary SchoolGrades: PK-5Distance: 1.5 mi
- 7/10Black Water Middle SchoolGrades: 6-8Distance: 0.8 mi
- 7/10Carolina Forest High SchoolGrades: 9-12Distance: 3 mi
Schools provided by the listing agent
- Elementary: Waccamaw Elementary School
- Middle: Black Water Middle School
- High: Carolina Forest High School
Source: CCAR. This data may not be complete. We recommend contacting the local school district to confirm school assignments for this home.
Sell for more on Zillow
Get a free Zillow Showcase℠ listing and you could sell for .
$129,100
2% more+ $2,582
With Zillow Showcase(estimated)
$131,682

