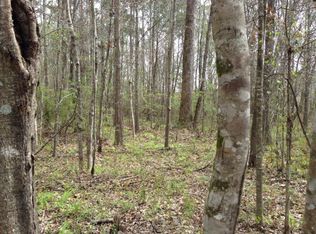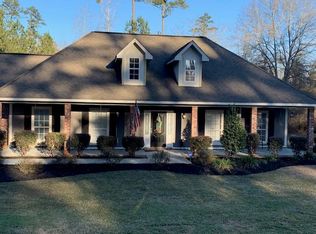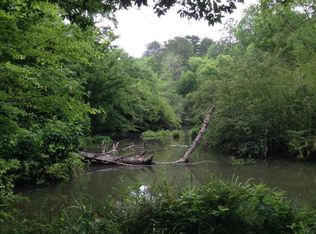Welcome to peaceful living on 2.94 acres in the NPSD. From the circular concrete drive walk on brick pavers to the front porch. Entrance portico has a two story foyer. This two story home has 2857 square feet with 9 foot ceilings and oak crown molding. Master bedroom on main level with 3 additional bedrooms on the second floor. House is located just 4 minutes from I-55 and 6 miles to Walmart. * Spacious family room has a wood burning fireplace with antique oak mantle. * Large kitchen with eating area and plenty of oak cabinets, including a fold out pantry. Granite counter-tops with under cabinet lighting. Drop in stove has convection feature. Great for entertaining. * Dining room is currently used as an office and sitting area. * Large first floor master bedroom with large bathroom, jetted tub, and separate shower. * Second floor has 3 bedrooms and a full bathroom. Large closets with extra storage in dormers. * Large deck with built-in benches lead from the covered rear porch to the vinyl lined inground pool. * Detached 24' x 32' shop with its own electrical panel. Vinyl siding and metal roof. Covered 20' x 24' covered shed located behind the shop.
This property is off market, which means it's not currently listed for sale or rent on Zillow. This may be different from what's available on other websites or public sources.




