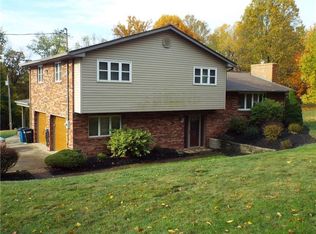Sold for $749,900 on 08/28/24
$749,900
1034 Old Harper Rd, Crescent, PA 15046
4beds
3,219sqft
Single Family Residence
Built in 1993
1.15 Acres Lot
$768,000 Zestimate®
$233/sqft
$3,058 Estimated rent
Home value
$768,000
$707,000 - $837,000
$3,058/mo
Zestimate® history
Loading...
Owner options
Explore your selling options
What's special
CALL THE MOVERS! YOUR DREAM HOME IS HERE. CUSTOM COUNTRY FRENCH DESIGNED RAMBLING 4 BEDROOM RANCH NESTLED ON A PRIVATE ACRE LEVEL BEAUTIFULLY LANDSCAPED LOT. FEATURES GALORE INCLUDE.. A 17X17 MASTER SUITE WITH A 7 CLOSET WALKIN
DRESSING RM, NOT 1 BUT 2 HIS/HER OFFICES/DENS, A FIRST FLR LAUNDRY/MUD RM WITH NEW AMISH BUILT CABINETRY, A WINDOW LADEN SUNKEN FAMILY RM WITH A VAULTED NEW STONE FIREPLACE, AMAZING 26X15 KITCHEN COMPLETE WITH SUNFILLED BREAKFAST RM, HUGE CENTER ISLAND, QUARTZ COUNTERS, CHERRY CABINETRY, BUTLER PANTRY AND A 5 BURNER COOKTOP, OUTDOOR COURTYARD/PATIO W/CEILING FAN , FORMAL DINING RM AND ALL IN MUSEUM QUALITY. EXPLORE THE LOWER LEVEL WITH OOHS & AAHS AND FIND A RECENTLY ADDED COMPLETE APARTMENT COMPLETE WITH PRIVATE OFFICE, BEDROOM, CUSTOM BATH, COZY LIVING CENTER WITH FIREPLACE AND AN AMAZING GOURMET KITCHEN WITH ALL APPLIANCES AND GRANIIE COUNTERS- IDEAL FOR NANNY OR INLAWS. 3 CAR GARAGE WITH ADDITIONAL STORAGE, PAVED DRIVE AND SO MUCH MORE!!!
Zillow last checked: 8 hours ago
Listing updated: August 28, 2024 at 08:08am
Listed by:
Joe Tarquinio 412-262-4630,
BERKSHIRE HATHAWAY THE PREFERRED REALTY
Bought with:
Michael Marsula, RS354110
HOWARD HANNA REAL ESTATE SERVICES
Source: WPMLS,MLS#: 1659416 Originating MLS: West Penn Multi-List
Originating MLS: West Penn Multi-List
Facts & features
Interior
Bedrooms & bathrooms
- Bedrooms: 4
- Bathrooms: 4
- Full bathrooms: 4
Primary bedroom
- Level: Main
- Dimensions: 17X17
Bedroom 2
- Level: Main
- Dimensions: 12X11
Bedroom 3
- Level: Main
- Dimensions: 13X12
Bedroom 4
- Level: Main
- Dimensions: 15X13
Bonus room
- Level: Lower
Bonus room
- Level: Main
- Dimensions: 10X10
Bonus room
- Level: Main
- Dimensions: 11X9
Dining room
- Level: Main
- Dimensions: 15X12
Family room
- Level: Main
- Dimensions: 18X14
Kitchen
- Level: Main
- Dimensions: 26X15
Kitchen
- Level: Lower
Laundry
- Level: Main
- Dimensions: 12X9
Living room
- Level: Lower
Heating
- Forced Air, Gas
Cooling
- Central Air, Electric
Appliances
- Included: Some Gas Appliances, Cooktop, Dryer, Dishwasher, Disposal, Microwave, Refrigerator, Washer
Features
- Wet Bar, Kitchen Island, Pantry, Window Treatments
- Flooring: Ceramic Tile, Hardwood, Carpet
- Windows: Screens, Window Treatments
- Basement: Walk-Up Access
- Number of fireplaces: 2
- Fireplace features: Gas
Interior area
- Total structure area: 3,219
- Total interior livable area: 3,219 sqft
Property
Parking
- Total spaces: 3
- Parking features: Attached, Garage, Garage Door Opener
- Has attached garage: Yes
Features
- Levels: One
- Stories: 1
- Pool features: None
Lot
- Size: 1.15 Acres
- Dimensions: 345 x 122 x 311 x 201
Details
- Parcel number: 0812P00125000000
Construction
Type & style
- Home type: SingleFamily
- Architectural style: French Provincial,Ranch
- Property subtype: Single Family Residence
Materials
- Brick
Condition
- Resale
- Year built: 1993
Details
- Warranty included: Yes
Utilities & green energy
- Sewer: Public Sewer
- Water: Public
Community & neighborhood
Security
- Security features: Security System
Location
- Region: Crescent
Price history
| Date | Event | Price |
|---|---|---|
| 8/28/2024 | Sold | $749,900$233/sqft |
Source: | ||
| 7/16/2024 | Contingent | $749,900$233/sqft |
Source: | ||
| 6/22/2024 | Listed for sale | $749,900+50%$233/sqft |
Source: | ||
| 7/5/2018 | Sold | $500,000-16.5%$155/sqft |
Source: | ||
| 5/30/2018 | Pending sale | $599,000$186/sqft |
Source: Berkshire Hathaway HomeServices The Preferred Realty #1320570 Report a problem | ||
Public tax history
| Year | Property taxes | Tax assessment |
|---|---|---|
| 2025 | $17,151 +14% | $437,000 +4.3% |
| 2024 | $15,049 +659.3% | $419,000 |
| 2023 | $1,982 | $419,000 |
Find assessor info on the county website
Neighborhood: 15046
Nearby schools
GreatSchools rating
- 9/10Bon Meade El SchoolGrades: K-4Distance: 1 mi
- 8/10MOON AREA UPPER MSGrades: 7-8Distance: 3.6 mi
- 7/10Moon Senior High SchoolGrades: 9-12Distance: 3.6 mi
Schools provided by the listing agent
- District: Moon Area
Source: WPMLS. This data may not be complete. We recommend contacting the local school district to confirm school assignments for this home.

Get pre-qualified for a loan
At Zillow Home Loans, we can pre-qualify you in as little as 5 minutes with no impact to your credit score.An equal housing lender. NMLS #10287.
