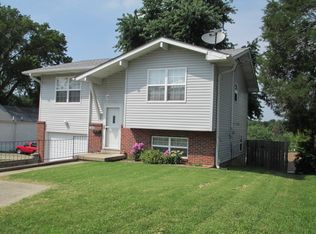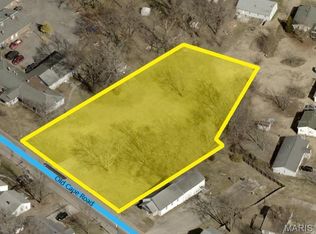Closed
Listing Provided by:
Chelsea D Dillick 573-579-2545,
EXP Realty, LLC
Bought with: EXP Realty, LLC
Price Unknown
1034 Old Cape Rd, Jackson, MO 63755
0beds
4,800sqft
Single Family Residence
Built in 1950
0.51 Acres Lot
$106,900 Zestimate®
$--/sqft
$2,643 Estimated rent
Home value
$106,900
$92,000 - $125,000
$2,643/mo
Zestimate® history
Loading...
Owner options
Explore your selling options
What's special
Discover the endless possibilities of this unique property that was once a church and has now transformed into a versatile living and business space. Situated in an R-2 zone, the upper level could be fully finished as a residential area, while the finished basement boasts 3 offices, 2 full baths, and a complete kitchen – ideal for turning your entrepreneurial dreams into reality. Conveniently located in the heart of Jackson, this property provides easy access for your business venture. The opportunities are truly limitless with the 2,400 square feet of space on each floor! This property has a brand-new roof, 4 recently renovated bathrooms, fresh paint throughout, and a detailed record of every improvement in a seller's book of receipts, this property is ready for your creative touch to complete this remodel! Sold "AS-IS," it's a canvas waiting for your vision to unfold. Explore the potential and make this property uniquely yours! Showings for CASH OR COMMERCIAL FINANCING ONLY PLEASE!
Zillow last checked: 8 hours ago
Listing updated: August 15, 2025 at 01:03pm
Listing Provided by:
Chelsea D Dillick 573-579-2545,
EXP Realty, LLC
Bought with:
Chelsea D Dillick, 2014040771
EXP Realty, LLC
Source: MARIS,MLS#: 24003502 Originating MLS: Southeast Missouri REALTORS
Originating MLS: Southeast Missouri REALTORS
Facts & features
Interior
Bedrooms & bathrooms
- Bedrooms: 0
- Bathrooms: 4
- Full bathrooms: 2
- 1/2 bathrooms: 2
- Main level bathrooms: 2
Bathroom
- Level: Main
- Area: 40
- Dimensions: 5 x 8
Bathroom
- Level: Main
- Area: 32
- Dimensions: 4 x 8
Bonus room
- Level: Lower
- Area: 170
- Dimensions: 17 x 10
Great room
- Level: Main
- Area: 2040
- Dimensions: 68 x 30
Kitchen
- Level: Main
- Area: 126
- Dimensions: 9 x 14
Office
- Level: Main
- Area: 49
- Dimensions: 7 x 7
Heating
- Forced Air, Natural Gas
Cooling
- Central Air, Electric
Appliances
- Included: Electric Range, Electric Oven, Refrigerator, Electric Water Heater
Features
- Windows: Wood Frames
- Basement: Full
- Has fireplace: No
- Fireplace features: None
Interior area
- Total structure area: 4,800
- Total interior livable area: 4,800 sqft
- Finished area above ground: 2,400
- Finished area below ground: 2,400
Property
Parking
- Parking features: Additional Parking, Off Street, Oversized
Features
- Levels: One
Lot
- Size: 0.51 Acres
- Dimensions: 111 x 202 x 111 x 202
Details
- Parcel number: 151130017030000000
- Special conditions: Standard
Construction
Type & style
- Home type: SingleFamily
- Architectural style: Traditional,Other
- Property subtype: Single Family Residence
Materials
- Concrete, Block
Condition
- Updated/Remodeled
- New construction: No
- Year built: 1950
Utilities & green energy
- Sewer: Public Sewer
- Water: Public
- Utilities for property: Electricity Available
Community & neighborhood
Location
- Region: Jackson
Other
Other facts
- Listing terms: Cash,Other
- Ownership: Private
- Road surface type: Asphalt
Price history
| Date | Event | Price |
|---|---|---|
| 8/15/2025 | Sold | -- |
Source: | ||
| 6/17/2025 | Pending sale | $110,000$23/sqft |
Source: | ||
| 4/29/2025 | Price change | $110,000-8.3%$23/sqft |
Source: | ||
| 3/25/2025 | Listed for sale | $120,000$25/sqft |
Source: | ||
| 12/7/2024 | Contingent | $120,000$25/sqft |
Source: | ||
Public tax history
| Year | Property taxes | Tax assessment |
|---|---|---|
| 2024 | $862 0% | $16,880 |
| 2023 | $862 +8.6% | $16,880 +8.5% |
| 2022 | $794 0% | $15,560 |
Find assessor info on the county website
Neighborhood: 63755
Nearby schools
GreatSchools rating
- 7/10South Elementary SchoolGrades: K-4Distance: 0.8 mi
- 7/10Russell Hawkins Jr. High SchoolGrades: 7-8Distance: 2 mi
- 7/10Jackson Sr. High SchoolGrades: 9-12Distance: 0.9 mi
Schools provided by the listing agent
- Elementary: South Elem.
- Middle: Jackson Russell Hawkins Jr High
- High: Jackson Sr. High
Source: MARIS. This data may not be complete. We recommend contacting the local school district to confirm school assignments for this home.

