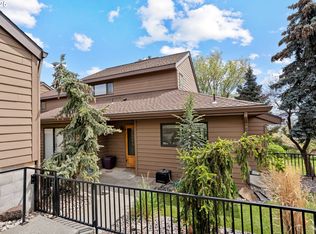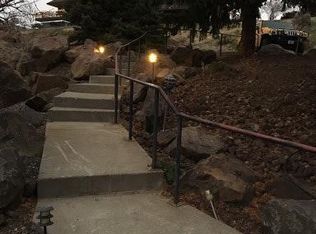Sold
$310,000
1034 NW 12th St APT C, Pendleton, OR 97801
3beds
2,615sqft
Residential, Condominium
Built in 1980
-- sqft lot
$311,900 Zestimate®
$119/sqft
$2,109 Estimated rent
Home value
$311,900
$278,000 - $349,000
$2,109/mo
Zestimate® history
Loading...
Owner options
Explore your selling options
What's special
Parkridge North Condominium. This contemporary designed unit accentuates the stunning views of the city and mountains. As an east end unit it enjoys the morning sunrise and shaded afternoons while shielding from the predominate weather patterns and hot summer afternoons. The primary outdoor space is a deck with two points of access and wraps from the dining area around the living room. The property enjoys an abundance of natural light accentuated by the high vaulted ceiling in the living room. The updated kitchen offers an abundance of storage, granite counters and an open feel. The primary suite is located on the main level with access to the private courtyard. The top level is served by a full bathroom and a loft bedroom or office. The daylight basement enjoys great views with abundant windows and a slider to the patio as additional outdoor space. Laundry, full bath and room for a third sleeping area or office completes the basement. The home is served by a large 2 car garage.
Zillow last checked: 8 hours ago
Listing updated: July 07, 2025 at 01:55am
Listed by:
Jef Farley 541-276-0021,
Coldwell Banker Farley Company
Bought with:
Jef Farley, 910300054
Coldwell Banker Farley Company
Source: RMLS (OR),MLS#: 281635195
Facts & features
Interior
Bedrooms & bathrooms
- Bedrooms: 3
- Bathrooms: 3
- Full bathrooms: 3
- Main level bathrooms: 1
Primary bedroom
- Level: Main
Bedroom 2
- Level: Upper
Bedroom 3
- Level: Lower
Dining room
- Level: Main
Family room
- Level: Lower
Kitchen
- Level: Main
Living room
- Level: Main
Heating
- Forced Air
Cooling
- Central Air
Appliances
- Included: Built In Oven, Built-In Range, Dishwasher, Disposal, Down Draft, Instant Hot Water, Microwave, Gas Water Heater
Features
- Central Vacuum, Vaulted Ceiling(s), Granite
- Flooring: Hardwood
- Windows: Vinyl Frames
- Basement: Finished
- Number of fireplaces: 2
- Fireplace features: Gas
Interior area
- Total structure area: 2,615
- Total interior livable area: 2,615 sqft
Property
Parking
- Total spaces: 2
- Parking features: Driveway, Garage Door Opener, Condo Garage (Other), Detached
- Garage spaces: 2
- Has uncovered spaces: Yes
Features
- Stories: 3
- Entry location: Ground Floor
- Patio & porch: Deck, Patio
- Has view: Yes
- View description: City, Mountain(s), Territorial
Lot
- Features: Sprinkler
Details
- Parcel number: 105242
- Zoning: R1
Construction
Type & style
- Home type: Condo
- Architectural style: Contemporary
- Property subtype: Residential, Condominium
Materials
- Lap Siding
- Foundation: Concrete Perimeter
- Roof: Composition
Condition
- Resale
- New construction: No
- Year built: 1980
Utilities & green energy
- Gas: Gas
- Sewer: Public Sewer
- Water: Public
Community & neighborhood
Security
- Security features: Unknown
Location
- Region: Pendleton
HOA & financial
HOA
- Has HOA: Yes
- HOA fee: $401 monthly
- Amenities included: All Landscaping, Exterior Maintenance, Maintenance Grounds, Party Room
Other
Other facts
- Listing terms: Cash,Conventional,FHA
- Road surface type: Paved
Price history
| Date | Event | Price |
|---|---|---|
| 7/3/2025 | Sold | $310,000-6.1%$119/sqft |
Source: | ||
| 6/18/2025 | Pending sale | $330,000$126/sqft |
Source: | ||
| 5/27/2025 | Price change | $330,000-9.6%$126/sqft |
Source: | ||
| 4/23/2025 | Listed for sale | $365,000+128.1%$140/sqft |
Source: | ||
| 9/21/1996 | Sold | $160,000$61/sqft |
Source: Agent Provided | ||
Public tax history
| Year | Property taxes | Tax assessment |
|---|---|---|
| 2024 | $4,919 +5.4% | $265,580 +6.1% |
| 2022 | $4,668 +2.5% | $250,340 +3% |
| 2021 | $4,554 +3.5% | $243,050 +3% |
Find assessor info on the county website
Neighborhood: 97801
Nearby schools
GreatSchools rating
- NAPendleton Early Learning CenterGrades: PK-KDistance: 1 mi
- 5/10Sunridge Middle SchoolGrades: 6-8Distance: 2.1 mi
- 5/10Pendleton High SchoolGrades: 9-12Distance: 0.6 mi
Schools provided by the listing agent
- Elementary: Washington
- Middle: Sunridge
- High: Pendleton
Source: RMLS (OR). This data may not be complete. We recommend contacting the local school district to confirm school assignments for this home.

Get pre-qualified for a loan
At Zillow Home Loans, we can pre-qualify you in as little as 5 minutes with no impact to your credit score.An equal housing lender. NMLS #10287.


