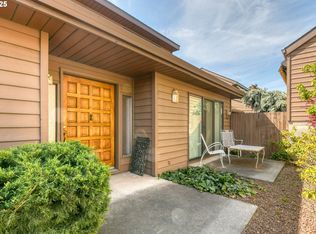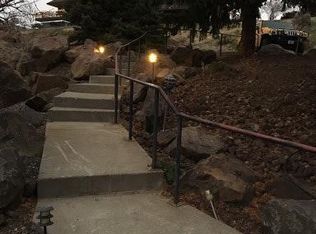Sold
$499,500
1034 NW 12th St APT A, Pendleton, OR 97801
3beds
2,823sqft
Residential, Condominium
Built in 1980
-- sqft lot
$500,900 Zestimate®
$177/sqft
$2,440 Estimated rent
Home value
$500,900
$446,000 - $561,000
$2,440/mo
Zestimate® history
Loading...
Owner options
Explore your selling options
What's special
Set above Aldrich Park in one of the area's most sought-after communities, this stunning condo offers a lifestyle few can claim. The moment you step onto the main level, you're met with sweeping city and mountain views through a full wall of south-facing windows—it's a view so striking it feels cinematic. The kitchen has been tastefully updated with high-end finishes including soft-close cabinetry, granite countertops, and stainless steel appliances. The layout is open and inviting, with a spacious counter that connects seamlessly to the dining area and flows into the living room—perfect for hosting or everyday living. Rich hardwood floors and a cozy gas fireplace elevate the space, while the full-length deck invites you to soak in the view with a morning coffee or evening glass of wine. The main level also features a luxurious primary suite with walk-in closet and jetted soaking tub, plus a newly added half bath perfect for guests—making this home an entertainer’s dream. Upstairs, a spacious loft with a full bathroom offers flexibility for a guest suite, home office, or creative studio. The lower level mirrors that functionality with another large open room, full bath, and walk-out access—ideal for a third suite, gym, or media space. It’s like having three private retreats in one home. Additional features include new carpet throughout the home (installed in 2022), a detached two-car garage, two exterior storage sheds, and a generous storage room on the lower level. The HOA takes care of exterior maintenance and ensures the grounds stay pristine year-round. Homes of this caliber and modern appeal rarely become available in this development. From the elegant main level to the unforgettable views, this one is truly exceptional.
Zillow last checked: 8 hours ago
Listing updated: August 01, 2025 at 03:52am
Listed by:
Blake Franklin 208-615-3640,
Hearthstone Real Estate
Bought with:
Blake Franklin, 201257610
Hearthstone Real Estate
Source: RMLS (OR),MLS#: 764423711
Facts & features
Interior
Bedrooms & bathrooms
- Bedrooms: 3
- Bathrooms: 4
- Full bathrooms: 3
- Partial bathrooms: 1
- Main level bathrooms: 2
Primary bedroom
- Level: Main
Heating
- Forced Air
Cooling
- Central Air
Appliances
- Included: Dishwasher, Free-Standing Range, Free-Standing Refrigerator, Microwave, Stainless Steel Appliance(s), Washer/Dryer, Gas Water Heater
- Laundry: Laundry Room
Features
- Vaulted Ceiling(s), Granite
- Flooring: Wood
- Windows: Aluminum Frames, Double Pane Windows, Vinyl Frames
- Basement: Full
- Number of fireplaces: 1
- Fireplace features: Gas
Interior area
- Total structure area: 2,823
- Total interior livable area: 2,823 sqft
Property
Parking
- Total spaces: 1
- Parking features: Off Street, Condo Garage (Other), Detached
- Garage spaces: 1
Features
- Levels: Tri Level
- Stories: 3
- Entry location: Main Level
- Has view: Yes
- View description: City, Mountain(s)
Details
- Parcel number: 105240
Construction
Type & style
- Home type: Condo
- Property subtype: Residential, Condominium
Materials
- Lap Siding, Wood Siding
- Foundation: Concrete Perimeter, Slab
- Roof: Shingle
Condition
- Resale
- New construction: No
- Year built: 1980
Utilities & green energy
- Gas: Gas
- Sewer: Public Sewer
- Water: Public
Community & neighborhood
Location
- Region: Pendleton
HOA & financial
HOA
- Has HOA: Yes
- HOA fee: $395 monthly
- Amenities included: All Landscaping, Exterior Maintenance, Party Room
Other
Other facts
- Listing terms: Cash,Conventional,FHA,USDA Loan,VA Loan
- Road surface type: Paved
Price history
| Date | Event | Price |
|---|---|---|
| 8/1/2025 | Sold | $499,500$177/sqft |
Source: | ||
| 6/23/2025 | Pending sale | $499,500$177/sqft |
Source: | ||
| 6/19/2025 | Price change | $499,500-1.9%$177/sqft |
Source: | ||
| 5/1/2025 | Listed for sale | $509,000-3%$180/sqft |
Source: | ||
| 4/29/2025 | Listing removed | -- |
Source: Owner Report a problem | ||
Public tax history
| Year | Property taxes | Tax assessment |
|---|---|---|
| 2024 | $4,886 +5.4% | $263,820 +6.1% |
| 2022 | $4,637 +2.5% | $248,680 +3% |
| 2021 | $4,524 +3.5% | $241,440 +3% |
Find assessor info on the county website
Neighborhood: 97801
Nearby schools
GreatSchools rating
- NAPendleton Early Learning CenterGrades: PK-KDistance: 1 mi
- 5/10Sunridge Middle SchoolGrades: 6-8Distance: 2.1 mi
- 5/10Pendleton High SchoolGrades: 9-12Distance: 0.6 mi
Schools provided by the listing agent
- Elementary: Washington
- Middle: Sunridge
- High: Pendleton
Source: RMLS (OR). This data may not be complete. We recommend contacting the local school district to confirm school assignments for this home.
Get pre-qualified for a loan
At Zillow Home Loans, we can pre-qualify you in as little as 5 minutes with no impact to your credit score.An equal housing lender. NMLS #10287.


