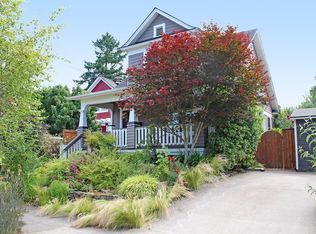A classic beauty, this home is much more than meets the eye. Full of hidden gems like the original pocket door, oversized workshop and storage for days, it is both shiny and well-appointed. Features include 9ft ceilings, RH fixtures, coiffured ceilings, loads of natural light, private front yard and finished basement with sep entrance for easy ADU conversion. French doors leading out to the expansive back deck creates a seamless indoor/outdoor experience, rounding out the character of this home!
This property is off market, which means it's not currently listed for sale or rent on Zillow. This may be different from what's available on other websites or public sources.
