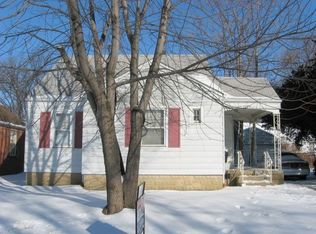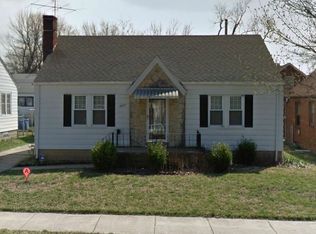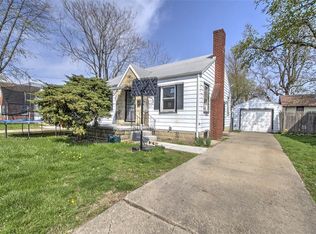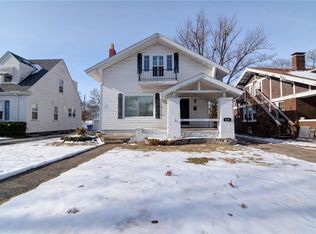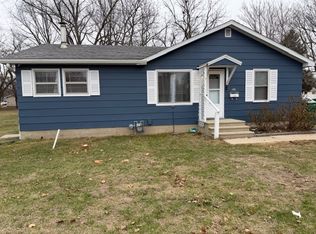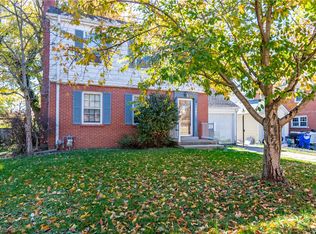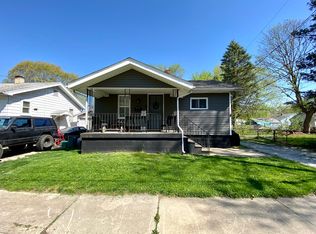Solid brick home offering two main-floor bedrooms and a full bath, plus a dormer-style upper level accessed by a walk-up staircase for flexible use. The spacious living room features a fireplace and flows naturally to a covered side porch. Replacement windows, a vinyl-sided breezeway, and an attached one-car garage add everyday convenience and long-term value. A well-built home with practical updates and room to grow.
Under contract
$96,500
1034 N Oakland Ave, Decatur, IL 62522
3beds
1,706sqft
Est.:
Single Family Residence
Built in 1950
5,662.8 Square Feet Lot
$-- Zestimate®
$57/sqft
$-- HOA
What's special
Solid brick homeTwo main-floor bedroomsAttached one-car garageReplacement windowsCovered side porchVinyl-sided breezewayDormer-style upper level
- 58 days |
- 792 |
- 37 |
Zillow last checked: 8 hours ago
Listing updated: January 30, 2026 at 06:41am
Listed by:
Chris Harrison 309-834-3400,
Keller Williams Revolution,
Barbara McElroy 217-855-6090,
Keller Williams Revolution
Source: CIBR,MLS#: 6256504 Originating MLS: Central Illinois Board Of REALTORS
Originating MLS: Central Illinois Board Of REALTORS
Facts & features
Interior
Bedrooms & bathrooms
- Bedrooms: 3
- Bathrooms: 1
- Full bathrooms: 1
Bedroom
- Level: Main
- Dimensions: 12 x 13.4
Bedroom
- Level: Main
- Dimensions: 12.11 x 9.11
Bedroom
- Level: Upper
- Dimensions: 23 x 11.1
Dining room
- Level: Main
- Dimensions: 12.11 x 9.4
Other
- Features: Tub Shower
- Level: Main
Kitchen
- Level: Main
- Dimensions: 12.11 x 9.7
Living room
- Level: Main
- Dimensions: 21.6 x 14.6
Heating
- Forced Air, Gas
Cooling
- Central Air, Wall Unit(s)
Appliances
- Included: Gas Water Heater, Oven
Features
- Main Level Primary
- Basement: Unfinished,Full
- Number of fireplaces: 1
Interior area
- Total structure area: 1,706
- Total interior livable area: 1,706 sqft
- Finished area above ground: 1,706
- Finished area below ground: 0
Property
Parking
- Total spaces: 1
- Parking features: Attached, Garage
- Attached garage spaces: 1
Features
- Levels: One
- Stories: 1
Lot
- Size: 5,662.8 Square Feet
Details
- Parcel number: 041210303006
- Zoning: RES
- Special conditions: None
Construction
Type & style
- Home type: SingleFamily
- Architectural style: Traditional
- Property subtype: Single Family Residence
Materials
- Brick
- Foundation: Basement
- Roof: Shingle
Condition
- Year built: 1950
Utilities & green energy
- Sewer: Public Sewer
- Water: Public
Community & HOA
Community
- Subdivision: Evans Place Add
Location
- Region: Decatur
Financial & listing details
- Price per square foot: $57/sqft
- Tax assessed value: $31,171
- Annual tax amount: $1,953
- Date on market: 12/15/2025
- Cumulative days on market: 59 days
- Road surface type: Concrete
Estimated market value
Not available
Estimated sales range
Not available
Not available
Price history
Price history
| Date | Event | Price |
|---|---|---|
| 1/30/2026 | Contingent | $96,500$57/sqft |
Source: | ||
| 12/15/2025 | Listed for sale | $96,500+17.5%$57/sqft |
Source: | ||
| 8/26/2022 | Sold | $82,100+0.1%$48/sqft |
Source: | ||
| 7/19/2022 | Pending sale | $82,000$48/sqft |
Source: | ||
| 7/12/2022 | Listed for sale | $82,000$48/sqft |
Source: | ||
Public tax history
Public tax history
| Year | Property taxes | Tax assessment |
|---|---|---|
| 2024 | $1,953 +2.9% | $31,171 +3.7% |
| 2023 | $1,898 +307.8% | $30,068 +151.7% |
| 2022 | $465 -0.6% | $11,948 +7.1% |
Find assessor info on the county website
BuyAbility℠ payment
Est. payment
$583/mo
Principal & interest
$374
Property taxes
$175
Home insurance
$34
Climate risks
Neighborhood: 62522
Nearby schools
GreatSchools rating
- 1/10Benjamin Franklin Elementary SchoolGrades: K-6Distance: 1.4 mi
- 1/10Stephen Decatur Middle SchoolGrades: 7-8Distance: 2.8 mi
- 2/10Macarthur High SchoolGrades: 9-12Distance: 0.4 mi
Schools provided by the listing agent
- District: Decatur Dist 61
Source: CIBR. This data may not be complete. We recommend contacting the local school district to confirm school assignments for this home.
- Loading
