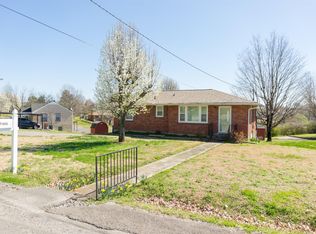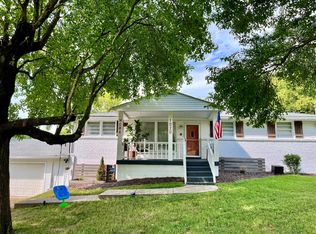Closed
$563,500
1034 Mitchell Rd, Nashville, TN 37206
3beds
1,429sqft
Single Family Residence, Residential
Built in 1955
0.38 Acres Lot
$578,200 Zestimate®
$394/sqft
$2,660 Estimated rent
Home value
$578,200
$544,000 - $619,000
$2,660/mo
Zestimate® history
Loading...
Owner options
Explore your selling options
What's special
Charming home located in the heart of East Nashville, located on cul-de-sac, Home offers Hardwood floors, new spacious Bathroom added with laundry room, could be used as 3 bedroom or 2 bedroom and a den/rec room, full unfinished basement, convenient to Shelby Park, Nissan Stadium, restaurants, shopping and more! Definitely a must see, schedule your appointment today!
Zillow last checked: 8 hours ago
Listing updated: September 22, 2023 at 08:38pm
Listing Provided by:
Bob Rose 615-714-4591,
Carter Realty
Bought with:
Ruben Juarez, 346103
Compass RE
Source: RealTracs MLS as distributed by MLS GRID,MLS#: 2548752
Facts & features
Interior
Bedrooms & bathrooms
- Bedrooms: 3
- Bathrooms: 2
- Full bathrooms: 2
- Main level bedrooms: 3
Bedroom 1
- Features: Full Bath
- Level: Full Bath
- Area: 144 Square Feet
- Dimensions: 12x12
Bedroom 2
- Area: 143 Square Feet
- Dimensions: 13x11
Bedroom 3
- Area: 264 Square Feet
- Dimensions: 22x12
Dining room
- Features: Combination
- Level: Combination
Living room
- Features: Combination
- Level: Combination
- Area: 312 Square Feet
- Dimensions: 26x12
Heating
- Natural Gas
Cooling
- Central Air
Appliances
- Included: Dishwasher, Dryer, Refrigerator, Washer, Electric Oven, Electric Range
Features
- Ceiling Fan(s), Primary Bedroom Main Floor
- Flooring: Carpet, Wood, Tile
- Basement: Unfinished
- Has fireplace: No
Interior area
- Total structure area: 1,429
- Total interior livable area: 1,429 sqft
- Finished area above ground: 1,429
Property
Parking
- Total spaces: 1
- Parking features: Basement
- Attached garage spaces: 1
Features
- Levels: One
- Stories: 1
- Patio & porch: Patio, Covered, Deck
- Fencing: Partial
Lot
- Size: 0.38 Acres
- Dimensions: 151 x 180
- Features: Level
Details
- Additional structures: Storm Shelter
- Parcel number: 08308002200
- Special conditions: Standard
Construction
Type & style
- Home type: SingleFamily
- Architectural style: Ranch
- Property subtype: Single Family Residence, Residential
Materials
- Brick
- Roof: Shingle
Condition
- New construction: No
- Year built: 1955
Utilities & green energy
- Sewer: Public Sewer
- Water: Public
- Utilities for property: Natural Gas Available, Water Available
Community & neighborhood
Security
- Security features: Security System
Location
- Region: Nashville
- Subdivision: Rosewood Heights
Price history
| Date | Event | Price |
|---|---|---|
| 9/22/2023 | Sold | $563,500-4.5%$394/sqft |
Source: | ||
| 8/27/2023 | Contingent | $589,900$413/sqft |
Source: | ||
| 7/14/2023 | Listed for sale | $589,900$413/sqft |
Source: | ||
Public tax history
| Year | Property taxes | Tax assessment |
|---|---|---|
| 2024 | $3,192 | $98,100 |
| 2023 | $3,192 | $98,100 |
| 2022 | $3,192 -1% | $98,100 |
Find assessor info on the county website
Neighborhood: Rosebank
Nearby schools
GreatSchools rating
- 6/10Rosebank Elementary SchoolGrades: PK-5Distance: 0.1 mi
- 3/10Stratford Comp High SchoolGrades: 6-12Distance: 0.9 mi
Schools provided by the listing agent
- Elementary: Rosebank Elementary
- Middle: Stratford STEM Magnet School Lower Campus
- High: Stratford STEM Magnet School Upper Campus
Source: RealTracs MLS as distributed by MLS GRID. This data may not be complete. We recommend contacting the local school district to confirm school assignments for this home.
Get a cash offer in 3 minutes
Find out how much your home could sell for in as little as 3 minutes with a no-obligation cash offer.
Estimated market value
$578,200

