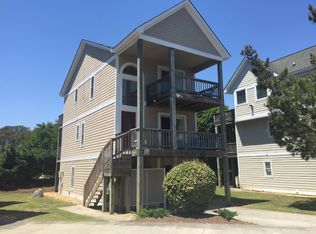Sold for $545,000 on 12/12/23
$545,000
1034 Mirage St #21, Corolla, NC 27927
3beds
--sqft
Condominium, Residential
Built in 1994
-- sqft lot
$575,400 Zestimate®
$--/sqft
$3,221 Estimated rent
Home value
$575,400
$547,000 - $604,000
$3,221/mo
Zestimate® history
Loading...
Owner options
Explore your selling options
What's special
Relaxing, well maintained oceanside condo in Corolla Light. Offers 3 bedroom 3 full and 1 half bath, open floor plan and easy access to beach and community amenities. Through the lower level entry, you will find the ground level bunk room with ensuite bath and hall laundry. Carport parking with spacious exterior storage for bikes and beach supplies in the included storage shed. The second level boasts a bright foyer entry and open concept kitchen, living room, dining room and half bath.The top floor holds the other two bedrooms. The Primary bedroom feels open and airy with cathedral ceiling, ensuite bath and jetted tub. The second bedroom, with cathedral ceiling and ensuite bath is a perfect retreat. All floors offer outdoor deck access. Enjoy the proximity to Corolla's shops, attractions, and restaurants, as well as, the considerable Corolla Light community amenities. It's the perfect package for a primary residence, second home or investment property!
Zillow last checked: 8 hours ago
Listing updated: December 14, 2023 at 08:39am
Listed by:
Denise M Schmitt 814-880-3261,
Corolla Beach Realty
Bought with:
Outer Banks Blue Realty Srvcs.
Source: OBAR,MLS#: 123084
Facts & features
Interior
Bedrooms & bathrooms
- Bedrooms: 3
- Bathrooms: 4
- Full bathrooms: 3
- Partial bathrooms: 1
Heating
- Central, Heat Pump
Cooling
- Central Air, Heat Pump
Appliances
- Included: Dryer, Dishwasher, Microwave, Refrigerator, Range/Oven, Washer
Features
- Cathedral Ceiling(s)
- Flooring: Carpet, Tile, Vinyl
- Furnished: Yes
Property
Parking
- Parking features: Paved
- Has carport: Yes
- Details: Garage: Carport
Features
- Pool features: Association, Indoor, Outdoor Pool
- Waterfront features: More than 5th row
Lot
- Features: Level
Details
- Zoning: SFO
Construction
Type & style
- Home type: Condo
- Architectural style: Coastal
- Property subtype: Condominium, Residential
Materials
- Frame, Cement Fiber Board
- Foundation: Pillar/Post/Pier, Slab
- Roof: Asphalt
Condition
- Year built: 1994
Utilities & green energy
- Sewer: Public Sewer
- Water: Public
Community & neighborhood
Location
- Region: Corolla
- Subdivision: Mirage Condo
Other
Other facts
- Listing agreement: Exclusive Right To Sell
- Listing terms: Conventional
- Ownership: Owned More than 12 Months
- Road surface type: Paved
Price history
| Date | Event | Price |
|---|---|---|
| 10/25/2025 | Listing removed | $599,900 |
Source: | ||
| 3/22/2025 | Price change | $599,900-0.8% |
Source: | ||
| 2/28/2025 | Listed for sale | $604,900 |
Source: | ||
| 2/28/2025 | Listing removed | $604,900 |
Source: | ||
| 1/31/2025 | Listed for sale | $604,900+11% |
Source: | ||
Public tax history
Tax history is unavailable.
Neighborhood: 27927
Nearby schools
GreatSchools rating
- 8/10Knotts Island ElementaryGrades: K-5Distance: 11.7 mi
- 9/10Moyock MiddleGrades: 6-8Distance: 20.8 mi
- 3/10Currituck County HighGrades: 9-12Distance: 8 mi

Get pre-qualified for a loan
At Zillow Home Loans, we can pre-qualify you in as little as 5 minutes with no impact to your credit score.An equal housing lender. NMLS #10287.
Sell for more on Zillow
Get a free Zillow Showcase℠ listing and you could sell for .
$575,400
2% more+ $11,508
With Zillow Showcase(estimated)
$586,908