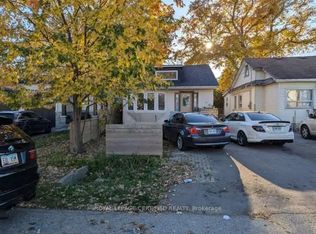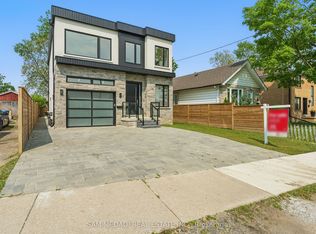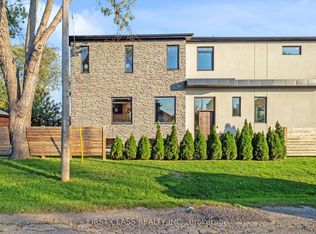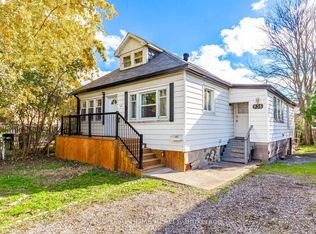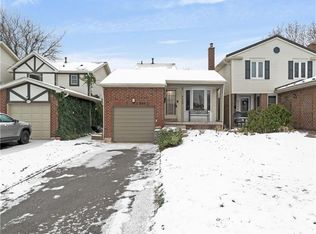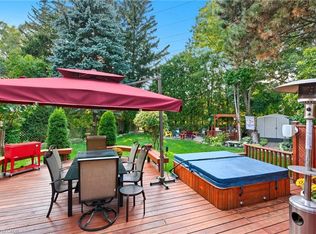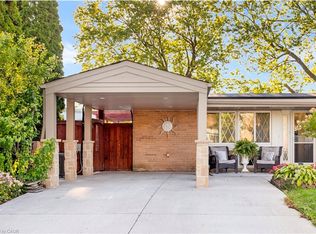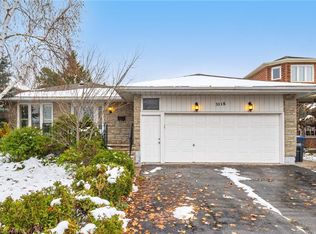1034 Meredith Ave, Mississauga, ON L5E 2C7
What's special
- 50 days |
- 10 |
- 0 |
Zillow last checked: 8 hours ago
Listing updated: November 01, 2025 at 01:03pm
Corrie Harding Keizs, Broker,
ROYAL LEPAGE REAL ESTATE Associates,
Non Member, Salesperson,
Royal LePage Real Estate Associates, Brokerage
Facts & features
Interior
Bedrooms & bathrooms
- Bedrooms: 4
- Bathrooms: 2
- Full bathrooms: 2
- Main level bathrooms: 1
- Main level bedrooms: 2
Other
- Level: Main
Bedroom
- Level: Main
Bedroom
- Level: Lower
Bedroom
- Level: Lower
Bathroom
- Features: 4-Piece
- Level: Main
Bathroom
- Features: 4-Piece
- Level: Lower
Dining room
- Level: Main
Kitchen
- Level: Main
Living room
- Level: Main
Recreation room
- Level: Lower
Heating
- Forced Air, Natural Gas
Cooling
- Central Air
Appliances
- Included: Built-in Microwave, Dishwasher, Dryer, Refrigerator, Stove, Washer
Features
- Other
- Windows: Window Coverings
- Basement: Full,Finished
- Has fireplace: No
Interior area
- Total structure area: 2,090
- Total interior livable area: 1,035 sqft
- Finished area above ground: 1,035
- Finished area below ground: 1,055
Video & virtual tour
Property
Parking
- Total spaces: 4
- Parking features: Private Drive Single Wide
- Uncovered spaces: 4
Features
- Frontage type: West
- Frontage length: 32.00
Lot
- Size: 4,000 Square Feet
- Dimensions: 32 x 125
- Features: Urban, Highway Access, Hospital, Park, Public Transit
Details
- Parcel number: 134840121
- Zoning: R4
Construction
Type & style
- Home type: SingleFamily
- Architectural style: Bungalow
- Property subtype: Single Family Residence, Residential
Materials
- Stone, Vinyl Siding
- Foundation: Block
- Roof: Shingle
Condition
- 51-99 Years
- New construction: No
Utilities & green energy
- Sewer: Sewer (Municipal)
- Water: Municipal
Community & HOA
Location
- Region: Mississauga
Financial & listing details
- Price per square foot: C$1,038/sqft
- Annual tax amount: C$5,407
- Date on market: 10/21/2025
- Inclusions: Built-in Microwave, Dishwasher, Dryer, Refrigerator, Stove, Washer, Window Coverings, Built-In Shelves In 2nd Main Floor Bed, Shelving In Lower Level Bedroom
- Exclusions: Tv + Mount In Main Floor Living Space, Wooden Mirror In Dining Space, Projector Screen In Basement
(416) 833-5516
By pressing Contact Agent, you agree that the real estate professional identified above may call/text you about your search, which may involve use of automated means and pre-recorded/artificial voices. You don't need to consent as a condition of buying any property, goods, or services. Message/data rates may apply. You also agree to our Terms of Use. Zillow does not endorse any real estate professionals. We may share information about your recent and future site activity with your agent to help them understand what you're looking for in a home.
Price history
Price history
| Date | Event | Price |
|---|---|---|
| 10/21/2025 | Listed for sale | C$1,074,000C$1,038/sqft |
Source: | ||
Public tax history
Public tax history
Tax history is unavailable.Climate risks
Neighborhood: Lakeview
Nearby schools
GreatSchools rating
No schools nearby
We couldn't find any schools near this home.
- Loading
