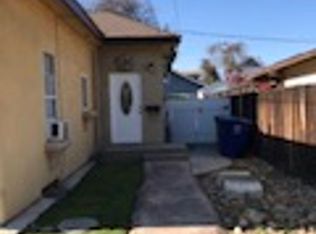Sold for $369,500
$369,500
1034 L St, Reedley, CA 93654
3beds
2baths
2,028sqft
Residential, Single Family Residence
Built in 1927
0.26 Acres Lot
$370,700 Zestimate®
$182/sqft
$2,141 Estimated rent
Home value
$370,700
$337,000 - $408,000
$2,141/mo
Zestimate® history
Loading...
Owner options
Explore your selling options
What's special
Craftsman charm meets modern comfort in this beautiful Reedley home! Nestled on a tree-lined street in the heart of town, this spacious 3-bedroom, 2-bath home offers over 2,000 sq ft of living space on an impressive 11,250 sq ft lot. Features include granite kitchen countertops, newer flooring, lighting, HVAC, water heater, and a leased solar system. The versatile floor plan includes two bedrooms and a full bath downstairs, plus a large upstairs suite or loft with its own bathperfect as a private retreat or bonus space. The backyard offers endless possibilities with room for a possible pool, garden, or future possible ADU. Detached garage, charming curb appeal, and a prime location near parks, schools, and downtown Reedley amenities. Priced to sell!
Zillow last checked: 8 hours ago
Listing updated: November 10, 2025 at 07:45am
Listed by:
Christina Alvarez DRE #01978843 559-393-8979,
Landrock Real Estate, Inc.,
Crystal M. Diaz DRE #01468749 559-859-7076,
Landrock Real Estate, Inc.
Bought with:
Fatima Verduzco, DRE #01730184
Century 21 Jordan-Link & Compa
Source: Fresno MLS,MLS#: 638092Originating MLS: Fresno MLS
Facts & features
Interior
Bedrooms & bathrooms
- Bedrooms: 3
- Bathrooms: 2
Primary bedroom
- Area: 0
- Dimensions: 0 x 0
Bedroom 1
- Area: 0
- Dimensions: 0 x 0
Bedroom 2
- Area: 0
- Dimensions: 0 x 0
Bedroom 3
- Area: 0
- Dimensions: 0 x 0
Bedroom 4
- Area: 0
- Dimensions: 0 x 0
Bathroom
- Features: Tub/Shower
Dining room
- Area: 0
- Dimensions: 0 x 0
Family room
- Area: 0
- Dimensions: 0 x 0
Kitchen
- Area: 0
- Dimensions: 0 x 0
Living room
- Area: 0
- Dimensions: 0 x 0
Basement
- Area: 0
Heating
- Other
Cooling
- Central Air, Other
Appliances
- Included: F/S Range/Oven, Gas Appliances, Disposal, Microwave
- Laundry: Laundry Closet
Features
- Number of fireplaces: 1
Interior area
- Total structure area: 2,028
- Total interior livable area: 2,028 sqft
Property
Parking
- Total spaces: 1
- Parking features: Garage
- Garage spaces: 1
Features
- Levels: Two
- Stories: 2
Lot
- Size: 0.26 Acres
- Dimensions: 75 x 150
- Features: Urban
Details
- Parcel number: 36815311
- Zoning: R1
Construction
Type & style
- Home type: SingleFamily
- Architectural style: Bungalow
- Property subtype: Residential, Single Family Residence
Materials
- Stucco
- Foundation: Wood Subfloor
- Roof: Composition
Condition
- Year built: 1927
Utilities & green energy
- Electric: Photovoltaics Third-Party Owned
- Sewer: Public Sewer
- Water: Public
- Utilities for property: Public Utilities
Green energy
- Energy generation: Solar
Community & neighborhood
Location
- Region: Reedley
HOA & financial
Other financial information
- Total actual rent: 0
Other
Other facts
- Listing agreement: Exclusive Right To Sell
- Listing terms: Government,Conventional,Cash
Price history
| Date | Event | Price |
|---|---|---|
| 11/6/2025 | Sold | $369,500$182/sqft |
Source: Fresno MLS #638092 Report a problem | ||
| 10/11/2025 | Pending sale | $369,500$182/sqft |
Source: Fresno MLS #638092 Report a problem | ||
| 10/6/2025 | Listed for sale | $369,500-2.5%$182/sqft |
Source: Fresno MLS #638092 Report a problem | ||
| 7/26/2025 | Listing removed | $379,000$187/sqft |
Source: Fresno MLS #629683 Report a problem | ||
| 5/2/2025 | Listed for sale | $379,000+39.3%$187/sqft |
Source: Fresno MLS #629683 Report a problem | ||
Public tax history
| Year | Property taxes | Tax assessment |
|---|---|---|
| 2025 | $3,419 +3.6% | $294,419 +2% |
| 2024 | $3,300 +1.1% | $288,647 +2% |
| 2023 | $3,264 +0.1% | $282,988 +2% |
Find assessor info on the county website
Neighborhood: 93654
Nearby schools
GreatSchools rating
- 8/10Washington Elementary SchoolGrades: K-5Distance: 0.2 mi
- 9/10General Grant Middle SchoolGrades: 6-8Distance: 0.9 mi
- 7/10Reedley High SchoolGrades: 9-12Distance: 0.5 mi
Schools provided by the listing agent
- Elementary: Washington
- Middle: Grant
- High: Reedley
Source: Fresno MLS. This data may not be complete. We recommend contacting the local school district to confirm school assignments for this home.
Get pre-qualified for a loan
At Zillow Home Loans, we can pre-qualify you in as little as 5 minutes with no impact to your credit score.An equal housing lender. NMLS #10287.
