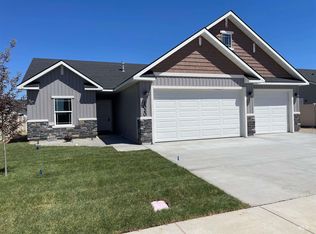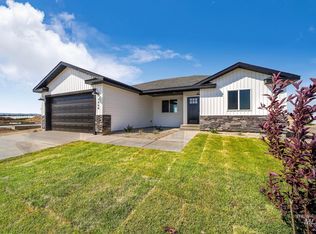Sold
Price Unknown
1034 Kenbrook Loop, Twin Falls, ID 83301
3beds
2baths
1,594sqft
Single Family Residence
Built in 2021
7,361.64 Square Feet Lot
$467,500 Zestimate®
$--/sqft
$1,921 Estimated rent
Home value
$467,500
$407,000 - $538,000
$1,921/mo
Zestimate® history
Loading...
Owner options
Explore your selling options
What's special
Tastefully designed & built to last! This fantastic home nestled in the NW quadrant of Twin Falls offers quick access to schools, canyon walking trails, hospital, shopping & local eateries. This well-built home offers a relaxed lifestyle with solar panels, hardwired electric blinds, Electronic Vehicle charging outlet, epoxied OVERSIZED garage, 30 AMP RV outlet, fly fan hardwired over the patio door, & copper plumbing. The interior of this lovely abode welcomes you w/a spacious entry that opens up to the spacious living area w/vaulted ceilings. The floor to ceiling fireplace speaks to future winter evenings. The stunning chef's kitchen is open to the living and dining w/an oversized island, custom cabinetry & hood, gas range, wine rack. The primary suite is a welcoming oasis w/beautiful lighting, dual vanities, a stunning walk-in shower w/two shower heads, walk-in closet, & a door to access the back patio & future hot tub! Enjoy the upcoming summer months on the oversized back patio around the gas firepit!
Zillow last checked: 8 hours ago
Listing updated: April 03, 2025 at 01:38pm
Listed by:
Mikahla Shook 208-320-0889,
Coldwell Banker Distinctive Properties,
Gary Shook 208-539-7027,
Coldwell Banker Distinctive Properties
Bought with:
Kaylee Duran
Re/Max Legacy
Source: IMLS,MLS#: 98931068
Facts & features
Interior
Bedrooms & bathrooms
- Bedrooms: 3
- Bathrooms: 2
- Main level bathrooms: 2
- Main level bedrooms: 3
Primary bedroom
- Level: Main
Bedroom 2
- Level: Main
Bedroom 3
- Level: Main
Kitchen
- Level: Main
Heating
- Forced Air, Natural Gas
Cooling
- Central Air
Appliances
- Included: Gas Water Heater, Recirculating Pump Water Heater, Tank Water Heater, Dishwasher, Disposal, Microwave, Oven/Range Freestanding, Refrigerator, Gas Range
Features
- Bath-Master, Bed-Master Main Level, Double Vanity, Walk-In Closet(s), Pantry, Kitchen Island, Granite Counters, Number of Baths Main Level: 2
- Flooring: Tile, Carpet
- Has basement: No
- Number of fireplaces: 1
- Fireplace features: Gas, One
Interior area
- Total structure area: 1,594
- Total interior livable area: 1,594 sqft
- Finished area above ground: 1,594
- Finished area below ground: 0
Property
Parking
- Total spaces: 2
- Parking features: Attached, Driveway
- Attached garage spaces: 2
- Has uncovered spaces: Yes
Features
- Levels: One
- Patio & porch: Covered Patio/Deck
- Fencing: Vinyl
Lot
- Size: 7,361 sqft
- Features: Standard Lot 6000-9999 SF, Sidewalks, Auto Sprinkler System, Drip Sprinkler System, Full Sprinkler System
Details
- Additional structures: Shed(s)
- Parcel number: RPT04110100190
Construction
Type & style
- Home type: SingleFamily
- Property subtype: Single Family Residence
Materials
- Frame, Stone, Stucco
- Foundation: Crawl Space
- Roof: Composition
Condition
- Year built: 2021
Details
- Builder name: Jade Development
Utilities & green energy
- Electric: Photovoltaics Seller Owned
- Water: Public
- Utilities for property: Sewer Connected, Broadband Internet
Community & neighborhood
Location
- Region: Twin Falls
- Subdivision: Broadmoor
Other
Other facts
- Listing terms: Cash,Conventional,FHA,VA Loan
- Ownership: Fee Simple
- Road surface type: Paved
Price history
Price history is unavailable.
Public tax history
| Year | Property taxes | Tax assessment |
|---|---|---|
| 2024 | $2,977 -2% | $402,184 -2.4% |
| 2023 | $3,036 -5.3% | $412,129 +1.8% |
| 2022 | $3,204 +1241.8% | $404,855 +537.9% |
Find assessor info on the county website
Neighborhood: 83301
Nearby schools
GreatSchools rating
- 2/10I B Perrine Elementary SchoolGrades: PK-5Distance: 0.6 mi
- 4/10Robert Stuart Jr High SchoolGrades: 6-8Distance: 0.5 mi
- 2/10Canyon Ridge High SchoolGrades: 9-12Distance: 0.8 mi
Schools provided by the listing agent
- Elementary: Perrine
- Middle: Robert Stuart
- High: Canyon Ridge
- District: Twin Falls School District #411
Source: IMLS. This data may not be complete. We recommend contacting the local school district to confirm school assignments for this home.

