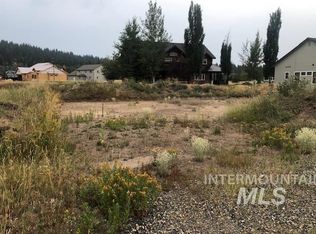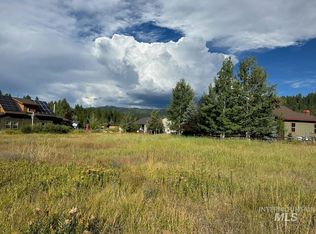Built in 2008, this 3 bedroom home is close to it all. Easy access to Ponderosa Park, Davis Beach & the McCall Golf Course. A block from the Spring Mtn. bike path provides an easy peddle to town. Three full baths, a bonus room, a built-in office and a covered deck are just a few of the features of this must see home. There is extra parking beside the home and a small deck off the master bedroom is perfect for morning coffee. The kitchen has new stainless appliances and a built in bench seat for casual dining. The spacious Trex deck is partially covered. Wood floors, granite and tile are throughout this lovely home. Landscaped with a sprinkler system allows you to have a beautiful home and still enjoy all the activity that McCall is famous for. $6k credit for exterior painting.
This property is off market, which means it's not currently listed for sale or rent on Zillow. This may be different from what's available on other websites or public sources.


