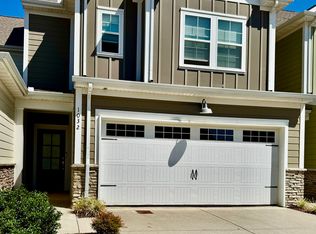Welcome to your dream townhouse in Spring Hill, TN! This spacious and beautifully maintained 3 bed, 2.5 bath home at 1034 June Wilde Ridge offers the perfect blend of comfort and convenience (master with washer/dryer on main level). Enjoy relaxing evenings on your private screened-in patio, perfect for entertaining or unwinding in peace. Located in a serene, family-friendly neighborhood, this home is part of a well-managed community featuring a refreshing swimming pool. The HOA takes care of lawn maintenance and garbage services, giving you more time to enjoy the things you love. Features include: Modern Amenities: washer/dryer, dishwasher, central air, garbage disposal Bright and airy 3 bedrooms, 2 full bathrooms plus convenient half bath Access to community swimming pool *Small dog or cats are welcome with a monthly fee! Don't miss out on this fantastic opportunity to live in comfort with low-maintenance living in a great community. Apply today! Owner pays HOA fees which include garbage services and lawn maintenance. Renter is responsible for electricity and cable. No smoking allowed. Up to three pets total allowed.
This property is off market, which means it's not currently listed for sale or rent on Zillow. This may be different from what's available on other websites or public sources.
