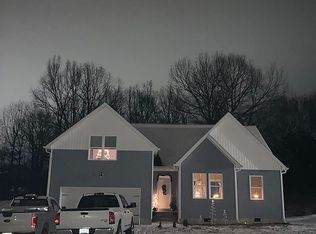Closed
$456,400
1034 Jonathan Ln, Springfield, TN 37172
4beds
2,622sqft
Single Family Residence, Residential
Built in 2020
0.38 Acres Lot
$466,400 Zestimate®
$174/sqft
$2,607 Estimated rent
Home value
$466,400
$443,000 - $490,000
$2,607/mo
Zestimate® history
Loading...
Owner options
Explore your selling options
What's special
PLEASE SHOW! Priced way below appraisal value!! All Brick 4 bedroom, 3 full baths, Quartz Counter Tops, Hardwood floors, gorgeous light fixtures, beautiful kitchen with stainless appliances, gray shaker style cabinets, floating shelves and shiplap accent walls. Large Bonus Room upstairs, jack and jill bathroom, no neighbors behind or in front of you! Fully fenced in back and side yard for your kids and pets! Wood fence 1 year new!
Zillow last checked: 8 hours ago
Listing updated: September 06, 2023 at 01:56pm
Listing Provided by:
Heather Smith 615-752-0442,
Benchmark Realty, LLC
Bought with:
Amanda Dodson, 331339
Parks Compass
Source: RealTracs MLS as distributed by MLS GRID,MLS#: 2513522
Facts & features
Interior
Bedrooms & bathrooms
- Bedrooms: 4
- Bathrooms: 3
- Full bathrooms: 3
- Main level bedrooms: 1
Bedroom 1
- Area: 224 Square Feet
- Dimensions: 14x16
Bedroom 2
- Area: 132 Square Feet
- Dimensions: 11x12
Bedroom 3
- Area: 110 Square Feet
- Dimensions: 10x11
Bedroom 4
- Area: 121 Square Feet
- Dimensions: 11x11
Bonus room
- Area: 440 Square Feet
- Dimensions: 20x22
Kitchen
- Area: 266 Square Feet
- Dimensions: 14x19
Living room
- Area: 252 Square Feet
- Dimensions: 14x18
Heating
- Central
Cooling
- Central Air
Appliances
- Included: Dishwasher, Microwave, Refrigerator, Electric Oven, Electric Range
- Laundry: Utility Connection
Features
- Ceiling Fan(s), Walk-In Closet(s), Entrance Foyer
- Flooring: Carpet, Wood, Tile
- Basement: Crawl Space
- Has fireplace: No
Interior area
- Total structure area: 2,622
- Total interior livable area: 2,622 sqft
- Finished area above ground: 2,622
Property
Parking
- Total spaces: 2
- Parking features: Garage Door Opener, Attached, Concrete, Driveway
- Attached garage spaces: 2
- Has uncovered spaces: Yes
Features
- Levels: Two
- Stories: 2
- Patio & porch: Porch, Covered, Patio
- Fencing: Back Yard
Lot
- Size: 0.38 Acres
- Features: Level
Details
- Parcel number: 102E B 01400 000
- Special conditions: Standard
Construction
Type & style
- Home type: SingleFamily
- Property subtype: Single Family Residence, Residential
Materials
- Brick
- Roof: Asphalt
Condition
- New construction: No
- Year built: 2020
Utilities & green energy
- Sewer: Public Sewer
- Water: Public
- Utilities for property: Water Available
Community & neighborhood
Location
- Region: Springfield
- Subdivision: Eden Pointe Subdivision
HOA & financial
HOA
- Has HOA: Yes
- HOA fee: $60 quarterly
- Second HOA fee: $200 one time
Price history
| Date | Event | Price |
|---|---|---|
| 5/7/2025 | Listing removed | $480,000$183/sqft |
Source: | ||
| 3/9/2025 | Contingent | $480,000$183/sqft |
Source: | ||
| 3/6/2025 | Listed for sale | $480,000+1.1%$183/sqft |
Source: | ||
| 2/14/2025 | Listing removed | $475,000$181/sqft |
Source: | ||
| 1/9/2025 | Listed for sale | $475,000-2.1%$181/sqft |
Source: | ||
Public tax history
| Year | Property taxes | Tax assessment |
|---|---|---|
| 2024 | $3,157 | $126,000 |
| 2023 | $3,157 +5.3% | $126,000 +53.3% |
| 2022 | $2,999 +41.6% | $82,200 |
Find assessor info on the county website
Neighborhood: 37172
Nearby schools
GreatSchools rating
- 3/10Crestview Elementary SchoolGrades: K-5Distance: 0.7 mi
- 8/10Innovation Academy of Robertson CountyGrades: 6-10Distance: 3.3 mi
- 3/10Springfield High SchoolGrades: 9-12Distance: 2.9 mi
Schools provided by the listing agent
- Elementary: Crestview Elementary School
- Middle: Springfield Middle
- High: Springfield High School
Source: RealTracs MLS as distributed by MLS GRID. This data may not be complete. We recommend contacting the local school district to confirm school assignments for this home.
Get a cash offer in 3 minutes
Find out how much your home could sell for in as little as 3 minutes with a no-obligation cash offer.
Estimated market value$466,400
Get a cash offer in 3 minutes
Find out how much your home could sell for in as little as 3 minutes with a no-obligation cash offer.
Estimated market value
$466,400
