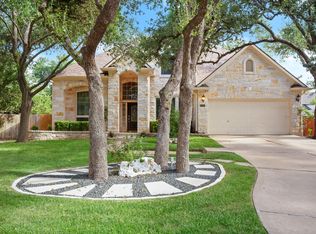Step into your best life in this incredible Reunion Ranch oasis! It is supremely rare to find a home to lease in RR with a pool, and here we have an impeccable, sparkling, custom built saltwater pool with a custom extended patio to create the ultimate outdoor living experience. The spa is wonderful for relaxing in year round, and with the awning over the pool, you'll be swimming all day long. The home itself has been upgraded with new kitchen countertops, wood type flooring in not only the living spaces, but all bedrooms as well, for a carpetless living experience. Experience the sublime entertaining space of the game room with built in bar and wine fridge, and the expansive open living room and chef's kitchen. It is truly an entertainer's dream. The bedrooms have ample closet space and the primary bedroom has a bay of windows gazing directly at the carefully curated backyard, and of course the pool. The curb appeal of the home is unmatched, with purposefully crafted landscaping designed to create color pops and work in union with the home's architecture to manifest an inviting and striking facade. Experience all the best that Austin has to offer in this one of a kind home.
House for rent
$4,100/mo
1034 Jacksdaw Dr, Austin, TX 78737
4beds
2,898sqft
Price may not include required fees and charges.
Singlefamily
Available now
Cats, dogs OK
Central air, ceiling fan
Hookups laundry
5 Garage spaces parking
Central, fireplace
What's special
Inviting and striking facadeWood type flooringColor popsCarefully curated backyardAwning over the poolBay of windowsCustom extended patio
- 37 days
- on Zillow |
- -- |
- -- |
Travel times
Add up to $600/yr to your down payment
Consider a first-time homebuyer savings account designed to grow your down payment with up to a 6% match & 4.15% APY.
Facts & features
Interior
Bedrooms & bathrooms
- Bedrooms: 4
- Bathrooms: 3
- Full bathrooms: 3
Heating
- Central, Fireplace
Cooling
- Central Air, Ceiling Fan
Appliances
- Included: Dishwasher, Disposal, Microwave, Oven, Range, Refrigerator, Stove, WD Hookup
- Laundry: Hookups, Laundry Room, Washer Hookup
Features
- Bar, Breakfast Bar, Ceiling Fan(s), Double Vanity, Eat-in Kitchen, Entrance Foyer, High Speed Internet, Interior Steps, Kitchen Island, Multiple Living Areas, No Interior Steps, Open Floorplan, Pantry, Primary Bedroom on Main, Quartz Counters, Recessed Lighting, Soaking Tub, Storage, WD Hookup, Walk-In Closet(s), Washer Hookup, Wet Bar
- Flooring: Tile, Wood
- Has fireplace: Yes
Interior area
- Total interior livable area: 2,898 sqft
Video & virtual tour
Property
Parking
- Total spaces: 5
- Parking features: Garage, Covered
- Has garage: Yes
- Details: Contact manager
Features
- Stories: 1
- Exterior features: Contact manager
- Has private pool: Yes
Details
- Parcel number: 116812000H021004
Construction
Type & style
- Home type: SingleFamily
- Property subtype: SingleFamily
Materials
- Roof: Shake Shingle
Condition
- Year built: 2020
Community & HOA
Community
- Features: Playground
HOA
- Amenities included: Pool
Location
- Region: Austin
Financial & listing details
- Lease term: Negotiable
Price history
| Date | Event | Price |
|---|---|---|
| 7/26/2025 | Price change | $4,100-8.9%$1/sqft |
Source: Unlock MLS #6293911 | ||
| 7/19/2025 | Price change | $4,500-4.3%$2/sqft |
Source: Unlock MLS #6293911 | ||
| 7/12/2025 | Price change | $4,700-4.1%$2/sqft |
Source: Unlock MLS #6293911 | ||
| 6/20/2025 | Listed for rent | $4,900$2/sqft |
Source: Unlock MLS #6293911 | ||
![[object Object]](https://photos.zillowstatic.com/fp/5219c02a23d5588afcebc3ad7fd9da7c-p_i.jpg)
