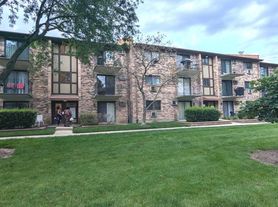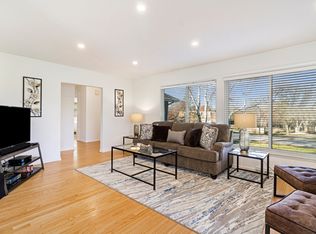Charming -Bed/4-Bath Single Family Home!
Stunning 4-bedroom, 4-bathroom rental that perfectly blends modern style with comfort. Step into a beautifully designed open floor plan featuring a contemporary kitchen equipped with stainless steel appliances and a spacious island cooktop, ideal for culinary enthusiasts and entertaining guests.
The fully renovated basement adds an extra layer of charm and functionality, boasting stylish accent walls and a pool table, perfect for relaxing evenings or lively game nights. Huge backyard includes a private basketball court, providing the ultimate space for outdoor fun and relaxation.
Conveniently located on a quiet street, with easy access to the expressway. Enjoy a short walk to the community fitness center and pool!
Schedule your tour today and make this beautiful rental your new home!, we strive to provide an experience that is cost-effective and convenient. That's why we provide a Resident Benefits Package (RBP) to address common headaches for our residents. Our program handles insurance, air filter changes, utility set up, credit building, and more at a rate of ${39.95/month, automatically added to every eligible property.. More details upon application.
Total Monthly Payment (Rent + RBP ) *: $4039.95
*If you provide your own insurance policy, the RBP cost will be reduced by the amount of the insurance premium billed by Second Nature Insurance Services (NPN No. 20224621).
Additional Information:
Lease Term: 12-36 months
Pets: Yes.
Smoking: No.
Utilities: Resident responsible for all.
Rent: $4000/Mo
Security Deposit: $4000
Resident Benefits: $39.95/MO Rental insurance, filter delivery, utility concierge, credit reporting, fraud protection.
Application Fee: $75.
Lease Initiation Fee: $150.
Appliances: Microwave, Refrigerator, Dishwasher, Gas Range, W/D
This property is professionally managed by RHOME. RHOME properties feature online access for: Applications, Leases, Online Maintenance Requests, Online Document Management. TO VIEW MORE PROPERTIES, REQUEST SHOWINGS, OR APPLY, PLEASE INQUIRE.
Listing subject to change without notice. Some listing pictures may not reflect slight differences in unit. RHOME advises all prospective residents to view property prior to submitting non-refundable application. Sqft estimates provided as courtesy; obtained from county records. Owner is Broker or represented by Broker. Prospective resident screening criteria include: income; credit history; rental history; criminal background checks.
House for rent
$4,000/mo
1034 Idaho St, Carol Stream, IL 60188
4beds
3,043sqft
Price may not include required fees and charges.
Single family residence
Available now
Cats, small dogs OK
-- A/C
-- Laundry
-- Parking
-- Heating
What's special
Private basketball courtStylish accent wallsContemporary kitchenFully renovated basementSpacious island cooktopOpen floor planHuge backyard
- 42 days |
- -- |
- -- |
Travel times
Facts & features
Interior
Bedrooms & bathrooms
- Bedrooms: 4
- Bathrooms: 4
- Full bathrooms: 4
Interior area
- Total interior livable area: 3,043 sqft
Property
Parking
- Details: Contact manager
Details
- Parcel number: 0220304002
Construction
Type & style
- Home type: SingleFamily
- Property subtype: Single Family Residence
Community & HOA
Location
- Region: Carol Stream
Financial & listing details
- Lease term: Contact For Details
Price history
| Date | Event | Price |
|---|---|---|
| 10/13/2025 | Price change | $4,000+2.6%$1/sqft |
Source: Zillow Rentals | ||
| 10/12/2025 | Price change | $3,900-7.1%$1/sqft |
Source: Zillow Rentals | ||
| 9/30/2025 | Listed for rent | $4,200-6.7%$1/sqft |
Source: Zillow Rentals | ||
| 9/2/2025 | Listing removed | $4,500$1/sqft |
Source: Zillow Rentals | ||
| 9/1/2025 | Listed for rent | $4,500$1/sqft |
Source: Zillow Rentals | ||

