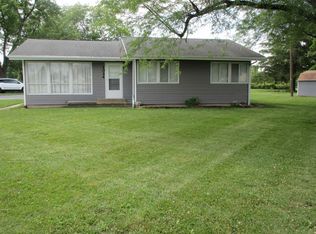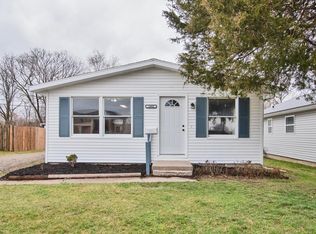Almost country!! This well maintained warm and inviting two story home is situated on a beautiful 1.1 acre city lot with city utilities, and an orchard in the back yard, with lots of privacy. It features gorgeous, original hardwood floors and woodwork. The kitchen is good sized with many cabinets; the home has 2 full bathrooms, a bedroom on the main level with two additional on the second floor. The LR is larger in size, and the formal DR perfect, with beautiful hardwood floors and a built in corner china cabinet. The home has a nice enclosed porch on the front of the house with newer windows facing the large front yard. This home has an original older basement, as well as a newer one combined, that is partially finished and heated. The plumbing and electrical both have been updated in this home as well. There is plenty of room in the extra large 2-car 24' x 28' detached garage. The home has some newer windows, a brand new roof on the house and garage both this week, a newer water heater, and newer exterior paint.(Two new screen doors coming on the 12th) A MUST SEE, Perfect place to raise your kids!!
This property is off market, which means it's not currently listed for sale or rent on Zillow. This may be different from what's available on other websites or public sources.

