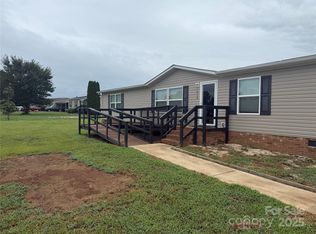Welcome Home! As you enter you will find a large sized living room which is open to the breakfast room and your beautiful kitchen. The kitchen and breakfast room have wood-look vinyl flooring, an island, black appliances, and all the countertop and cabinet space one might need. Off of the kitchen is a large laundry room. The main areas offer a ton of natural lighting from the lovely windows, open floor plan, and neutral paint colors. Moving on from the breakfast room, there is an open flex space perfect for an office and/or workout area. The master bedroom and bathroom are nice and spacious and includes a walk-in closet. Both master bath and closet feature the same wood-look flooring. There are three additional bedrooms and a bathroom. The yard provides plenty of space for outdoor entertaining. You don't want to miss out on this one, so book your showing now!
This property is off market, which means it's not currently listed for sale or rent on Zillow. This may be different from what's available on other websites or public sources.
