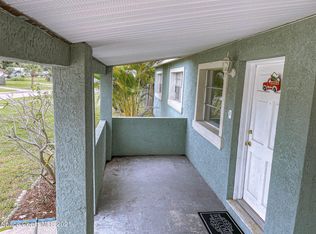Sold for $231,000 on 05/30/25
$231,000
1034 Garfield St, Melbourne, FL 32935
4beds
1,547sqft
Single Family Residence
Built in 1957
10,454.4 Square Feet Lot
$294,400 Zestimate®
$149/sqft
$2,244 Estimated rent
Home value
$294,400
$271,000 - $318,000
$2,244/mo
Zestimate® history
Loading...
Owner options
Explore your selling options
What's special
MULTIPLE OFFERS RECEIVED- HIGHEST AND BEST DUE FRIDAY 4/25 BY MIDNIGHT..
Welcome to this charming 1957 concrete block home on the largest lot in the Presidential subdivision. Situated on a quiet street with long-term, owner-occupied neighbors, this property offers a strong sense of community. Enjoy proximity to Croton Elementary, Johnson Jr. High, and Eau Gallie High—all within walking distance. Conveniently located near shopping, dining, and major roads, with Melbourne Airport just 5 minutes away. Recent upgrades include a new A/C (2024) with UV air purification, a metal roof (2015), enhanced insulation, and energy-efficient features like LED lighting and solar exhaust fans.
Zillow last checked: 8 hours ago
Listing updated: June 02, 2025 at 11:57am
Listed by:
Ian Fine 321-342-2853,
LoKation
Bought with:
Karen Wojnowski, 690496
RE/MAX Aerospace Realty
Source: Space Coast AOR,MLS#: 1043903
Facts & features
Interior
Bedrooms & bathrooms
- Bedrooms: 4
- Bathrooms: 2
- Full bathrooms: 2
Heating
- Central, Electric
Cooling
- Central Air, Electric
Features
- Built-in Features, Ceiling Fan(s)
- Number of fireplaces: 1
- Fireplace features: Wood Burning
Interior area
- Total interior livable area: 1,547 sqft
Property
Parking
- Total spaces: 1
- Parking features: Carport
- Carport spaces: 1
Features
- Levels: One
- Stories: 1
- Patio & porch: Covered, Porch
- Fencing: Back Yard
Lot
- Size: 10,454 sqft
- Features: Other
Details
- Additional structures: Shed(s)
- Additional parcels included: 2723119
- Parcel number: 273720260000d.00022.00
- Special conditions: Standard
Construction
Type & style
- Home type: SingleFamily
- Property subtype: Single Family Residence
Materials
- Block, Concrete
- Roof: Metal
Condition
- New construction: No
- Year built: 1957
Utilities & green energy
- Sewer: Public Sewer
- Water: Public
- Utilities for property: Electricity Connected, Sewer Connected, Water Connected
Community & neighborhood
Location
- Region: Melbourne
- Subdivision: Bowe Gardens Sec A
Other
Other facts
- Listing terms: Cash,Conventional,FHA,VA Loan
Price history
| Date | Event | Price |
|---|---|---|
| 12/9/2025 | Listing removed | $2,100$1/sqft |
Source: Space Coast AOR #1059010 | ||
| 11/22/2025 | Price change | $2,100-4.5%$1/sqft |
Source: Space Coast AOR #1059010 | ||
| 10/23/2025 | Price change | $2,200-4.3%$1/sqft |
Source: Space Coast AOR #1059010 | ||
| 10/7/2025 | Listed for rent | $2,300$1/sqft |
Source: Space Coast AOR #1059010 | ||
| 5/30/2025 | Sold | $231,000+2.7%$149/sqft |
Source: Space Coast AOR #1043903 | ||
Public tax history
| Year | Property taxes | Tax assessment |
|---|---|---|
| 2024 | $677 +1.4% | $70,910 +3% |
| 2023 | $667 +6.5% | $68,850 +3% |
| 2022 | $626 -1.9% | $66,850 +3% |
Find assessor info on the county website
Neighborhood: 32935
Nearby schools
GreatSchools rating
- 4/10Croton Elementary SchoolGrades: PK-6Distance: 0.6 mi
- 3/10Lyndon B. Johnson Middle SchoolGrades: 7-8Distance: 1.3 mi
- 4/10Eau Gallie High SchoolGrades: PK,9-12Distance: 0.7 mi
Schools provided by the listing agent
- Elementary: Croton
- Middle: Johnson
- High: Eau Gallie
Source: Space Coast AOR. This data may not be complete. We recommend contacting the local school district to confirm school assignments for this home.

Get pre-qualified for a loan
At Zillow Home Loans, we can pre-qualify you in as little as 5 minutes with no impact to your credit score.An equal housing lender. NMLS #10287.
Sell for more on Zillow
Get a free Zillow Showcase℠ listing and you could sell for .
$294,400
2% more+ $5,888
With Zillow Showcase(estimated)
$300,288