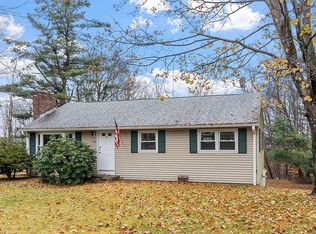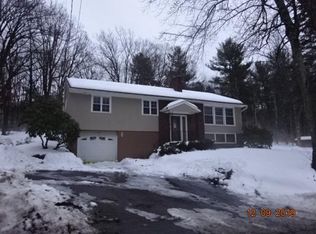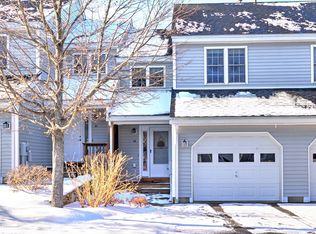3 bedrm 1.5 bath cape with 2 car attached garage and easy access to rte 2 and the commuter rail. spacious living rm hardwood floors,a fireplace and plenty of natural lighting.spacious back yard with a deck and pool. three-season porch will extend the time you can comfortably enjoy the out doors.has on demand htp boiler with 40 gallon superstor allso has 2 zone mini split
This property is off market, which means it's not currently listed for sale or rent on Zillow. This may be different from what's available on other websites or public sources.



