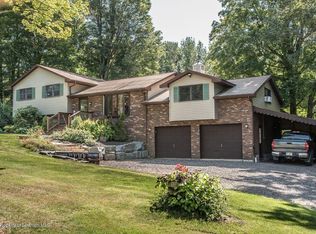Room for all in this versatile home! Over 3400 finished square feet with additional room in the basement! This home features an apartment over the attached 2 car garage that can be used as an in-law quarters, mother-daughter set up or even an apartment for that recent college grad looking to have a taste of living on their own (kinda). Great location close to town and only about 20 minutes to Scranton and Dickson City!
This property is off market, which means it's not currently listed for sale or rent on Zillow. This may be different from what's available on other websites or public sources.

