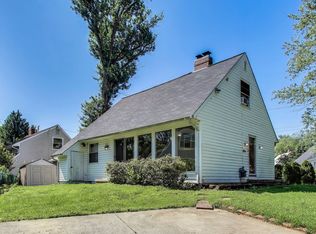This bright, clean, and beautifully maintained 3-bedroom, 2.5-bath townhouse in the heart of Rockville is calling your name!* With stunning finishes throughout, this home has been thoughtfully updated to feel modern, chic, and timeless the design is sleek, neutral, and incredibly inviting.* The kitchen features, granite counters, ample cabinetry and a breakfast nook perfect for everyday living or entertaining with style.* Each room offers privacy and comfort, and the spacious primary suite comes complete with a gorgeous ensuite bath.* Natural light fills every corner, adding warmth and energy to the space.* Nestled in a quiet, tucked-away community, you're just minutes from two Red Line Metro stations, shopping, restaurants, and movies close to everything, yet peaceful and private when you come home.* This one checks all the boxes for comfort, convenience, and style! Available 8.1.25
Townhouse for rent
$3,500/mo
1034 Copperstone Ct, Rockville, MD 20852
3beds
1,920sqft
Price may not include required fees and charges.
Townhouse
Available Fri Aug 1 2025
Cats, dogs OK
Central air, electric
Dryer in unit laundry
Assigned parking
Natural gas, forced air
What's special
Stunning finishesBreakfast nookAmple cabinetryGranite countersSpacious primary suiteGorgeous ensuite bathPrivacy and comfort
- 37 days
- on Zillow |
- -- |
- -- |
Travel times
Start saving for your dream home
Consider a first-time homebuyer savings account designed to grow your down payment with up to a 6% match & 4.15% APY.
Facts & features
Interior
Bedrooms & bathrooms
- Bedrooms: 3
- Bathrooms: 3
- Full bathrooms: 2
- 1/2 bathrooms: 1
Rooms
- Room types: Family Room
Heating
- Natural Gas, Forced Air
Cooling
- Central Air, Electric
Appliances
- Included: Dishwasher, Disposal, Dryer, Microwave, Range, Refrigerator, Washer
- Laundry: Dryer In Unit, In Unit, Lower Level, Washer In Unit
Features
- Breakfast Area, Combination Kitchen/Dining, Dining Area, Dry Wall, Eat-in Kitchen, Family Room Off Kitchen, Floor Plan - Traditional, Kitchen - Gourmet, Kitchen Island
- Flooring: Carpet
- Has basement: Yes
Interior area
- Total interior livable area: 1,920 sqft
Property
Parking
- Parking features: Assigned, Parking Lot, On Street
Features
- Exterior features: Contact manager
Details
- Parcel number: 0402061258
Construction
Type & style
- Home type: Townhouse
- Architectural style: Colonial
- Property subtype: Townhouse
Materials
- Roof: Composition
Condition
- Year built: 1982
Building
Management
- Pets allowed: Yes
Community & HOA
Location
- Region: Rockville
Financial & listing details
- Lease term: Contact For Details
Price history
| Date | Event | Price |
|---|---|---|
| 6/6/2025 | Listed for rent | $3,500+66.7%$2/sqft |
Source: Bright MLS #MDMC2184308 | ||
| 3/11/2020 | Listing removed | $2,100$1/sqft |
Source: Long & Foster Real Estate, Inc. #MDMC695076 | ||
| 2/17/2020 | Listed for rent | $2,100$1/sqft |
Source: Long & Foster Real Estate, Inc. #MDMC695076 | ||
| 6/6/2019 | Listing removed | $2,100$1/sqft |
Source: Long & Foster Real Estate, Inc. #MDMC658364 | ||
| 6/3/2019 | Listed for rent | $2,100$1/sqft |
Source: Long & Foster Real Estate, Inc. #MDMC658364 | ||
![[object Object]](https://photos.zillowstatic.com/fp/5e83420aa4051d1af737170f9499ae7b-p_i.jpg)
