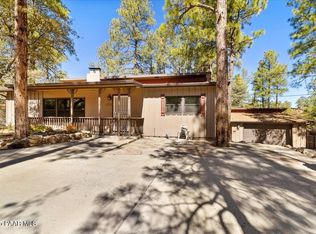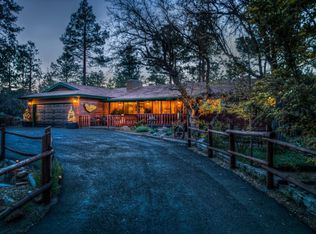Sold for $650,000
$650,000
1034 Copper Basin Rd, Prescott, AZ 86303
4beds
4,016sqft
Single Family Residence
Built in 1965
0.8 Acres Lot
$645,200 Zestimate®
$162/sqft
$4,203 Estimated rent
Home value
$645,200
$568,000 - $736,000
$4,203/mo
Zestimate® history
Loading...
Owner options
Explore your selling options
What's special
Located just minutes from historic Whiskey Row and the charming courthouse square, this home is nestled in the pines and is very quintessentially ''Prescott''. A spacious 4 bedroom, 2 and a half bath with light and bright windows and neutral paint throughout. Situated on .80 of an acre with attached 3 car and detached workshop with potential for more vehicle storage this home has it all. Enjoy the large exterior deck for entertaining friends and family. The lower level features a mid-century sandstone and rock wood-burning fireplace and could be the perfect place to cozy up with a book on cool fall nights. This home features a remodeled kitchen with island and granite counters. The roof and HVAC were replaced in 2023. Be sure to come and check out this home with so much to offer
Zillow last checked: 8 hours ago
Listing updated: January 14, 2025 at 10:00am
Listed by:
Amy Maneely 928-830-8282,
Realty ONE Group Mountain Desert,
Jason Porter Maneely 928-925-6050,
Realty ONE Group Mountain Desert
Bought with:
Julie Marie Marquardt, SA661702000
eXp Realty
Geoffrey Hyland, SA561564000
eXp Realty
Source: PAAR,MLS#: 1067498
Facts & features
Interior
Bedrooms & bathrooms
- Bedrooms: 4
- Bathrooms: 3
- Full bathrooms: 2
- 1/2 bathrooms: 1
Heating
- Forced - Gas, Gas Pack, Hot Water, Natural Gas
Cooling
- Ceiling Fan(s), Central Air, Gas
Appliances
- Included: Dishwasher, Disposal, Gas Range, Microwave, Oven
- Laundry: Wash/Dry Connection
Features
- Ceiling Fan(s), Solid Surface Counters, Granite Counters, Kit/Din Combo, Kitchen Island, Live on One Level, Walk-In Closet(s)
- Flooring: Concrete, Laminate, Tile, Vinyl, Wood
- Windows: Solar Screens, Aluminum Frames, Double Pane Windows, Drapes, Blinds, Single Pane, Vinyl Windows
- Basement: Walk-Out Access,Partially Finished,Stem Wall
- Has fireplace: Yes
- Fireplace features: Wood Burning
Interior area
- Total structure area: 4,016
- Total interior livable area: 4,016 sqft
Property
Parking
- Total spaces: 4
- Parking features: Asphalt, Circular Driveway
- Garage spaces: 4
- Has uncovered spaces: Yes
Accessibility
- Accessibility features: Handicap Access - Exterior
Features
- Levels: Multi/Split
- Patio & porch: Deck, Covered
- Exterior features: Dog Run, Landscaping-Front, Landscaping-Rear, Native Species
- Fencing: Back Yard,Partial
- Has view: Yes
- View description: Boulders, Juniper/Pinon, Trees/Woods
Lot
- Size: 0.80 Acres
- Topography: Other Trees,Ponderosa Pine
Details
- Additional structures: Workshop
- Parcel number: 8
- Zoning: SF-18
Construction
Type & style
- Home type: SingleFamily
- Property subtype: Single Family Residence
Materials
- Brick, Frame
- Roof: Composition
Condition
- Year built: 1965
Utilities & green energy
- Electric: 220 Volts
- Sewer: City Sewer
- Water: Public
- Utilities for property: Cable Available, Electricity Available, Natural Gas Available, Phone Available
Community & neighborhood
Security
- Security features: Smoke Detector(s)
Location
- Region: Prescott
- Subdivision: Edge Water
Other
Other facts
- Road surface type: Paved
Price history
| Date | Event | Price |
|---|---|---|
| 1/14/2025 | Pending sale | $725,000+11.5%$181/sqft |
Source: | ||
| 1/11/2025 | Sold | $650,000-10.3%$162/sqft |
Source: | ||
| 10/18/2024 | Contingent | $725,000$181/sqft |
Source: | ||
| 9/15/2024 | Listed for sale | $725,000+107.2%$181/sqft |
Source: | ||
| 7/19/2014 | Listing removed | $349,900$87/sqft |
Source: Realty Executives Northern Arizona #975428 Report a problem | ||
Public tax history
| Year | Property taxes | Tax assessment |
|---|---|---|
| 2025 | $1,739 +2.2% | $36,369 +5% |
| 2024 | $1,703 -3.4% | $34,637 +187.6% |
| 2023 | $1,763 -11.2% | $12,045 0% |
Find assessor info on the county website
Neighborhood: 86303
Nearby schools
GreatSchools rating
- 8/10Lincoln Elementary SchoolGrades: K-5Distance: 0.9 mi
- 3/10Prescott Mile High Middle SchoolGrades: 6-8Distance: 1 mi
- 8/10Prescott High SchoolGrades: 8-12Distance: 2.2 mi
Get a cash offer in 3 minutes
Find out how much your home could sell for in as little as 3 minutes with a no-obligation cash offer.
Estimated market value$645,200
Get a cash offer in 3 minutes
Find out how much your home could sell for in as little as 3 minutes with a no-obligation cash offer.
Estimated market value
$645,200

