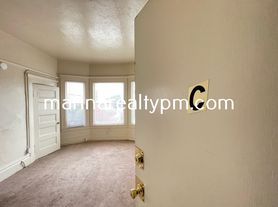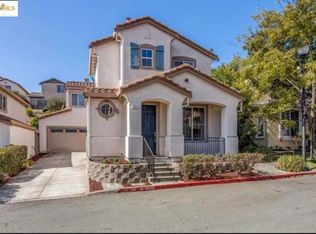Charming historical 1918 craftsman located in the heart of Vallejo's Heritage District. This home includes (3) three bedrooms and (1) full bathroom. Includes a study for a home office or a library. Incredible backyard. Wood red oak flooring recently re-sanded and re-finished, looking brand new. The craftsman signature look, chocolate brown walls in living and dining area have recently been re-finished as well. Wash and dryer are located within the house. Beautiful wood cabinets in Kitchen.
From the Vallejo Ferry Terminal it is a 5 minute drive or a 24 min. walk along Georgia Street. The Vallejo Farmers' Market is a 3 min. drive and a 15 min. walk on Saturday mornings. The Quarters Coffee House is a 9 min. drive. Tour University is 13 min. drive. The hospital, Kaiser Permanente is a 7 min. drive. Costco Vallejo is a 14 min. drive.
Renters insurance is REQUIRED, especially since we have seen natural disasters in California in the last 5 years rise. Recommend 12 month lease.
House for rent
Accepts Zillow applications
$3,475/mo
1034 Capitol St, Vallejo, CA 94590
3beds
1,240sqft
Price may not include required fees and charges.
Single family residence
Available now
No pets
Window unit
In unit laundry
Off street parking
Forced air
What's special
Craftsman signature lookIncredible backyard
- 22 days |
- -- |
- -- |
Zillow last checked: 8 hours ago
Listing updated: November 30, 2025 at 04:32pm
Travel times
Facts & features
Interior
Bedrooms & bathrooms
- Bedrooms: 3
- Bathrooms: 1
- Full bathrooms: 1
Heating
- Forced Air
Cooling
- Window Unit
Appliances
- Included: Dishwasher, Dryer, Freezer, Microwave, Oven, Refrigerator, Washer
- Laundry: In Unit
Features
- Flooring: Hardwood
Interior area
- Total interior livable area: 1,240 sqft
Property
Parking
- Parking features: Off Street
- Details: Contact manager
Accessibility
- Accessibility features: Disabled access
Features
- Exterior features: Bicycle storage, Heating system: Forced Air
Details
- Parcel number: 0056181120
Construction
Type & style
- Home type: SingleFamily
- Property subtype: Single Family Residence
Community & HOA
Location
- Region: Vallejo
Financial & listing details
- Lease term: 1 Year
Price history
| Date | Event | Price |
|---|---|---|
| 12/1/2025 | Listed for rent | $3,475$3/sqft |
Source: Zillow Rentals | ||
| 10/17/2025 | Sold | $469,000$378/sqft |
Source: | ||
| 10/16/2025 | Pending sale | $469,000$378/sqft |
Source: | ||
| 8/20/2025 | Contingent | $469,000$378/sqft |
Source: | ||
| 8/6/2025 | Price change | $469,000-6%$378/sqft |
Source: | ||
Neighborhood: Old City Vallejo
Nearby schools
GreatSchools rating
- 3/10Highland Elementary SchoolGrades: K-6Distance: 1.1 mi
- 5/10Caliber: Changemakers AcademyGrades: K-8Distance: 1.1 mi
- 3/10Vallejo High SchoolGrades: 9-12Distance: 0.8 mi

