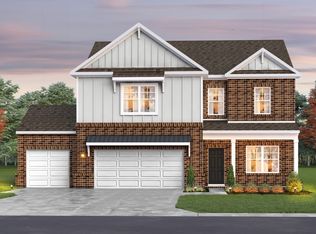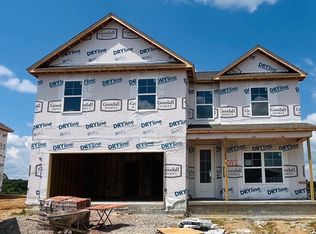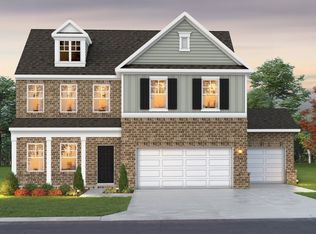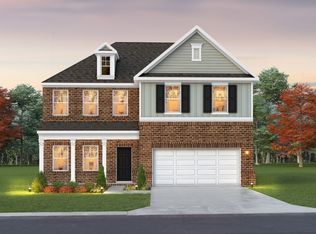Closed
$550,723
1034 Bluestem Rd LOT 1009, Columbia, TN 38401
5beds
2,584sqft
Single Family Residence, Residential
Built in 2025
0.39 Acres Lot
$553,200 Zestimate®
$213/sqft
$2,636 Estimated rent
Home value
$553,200
$509,000 - $603,000
$2,636/mo
Zestimate® history
Loading...
Owner options
Explore your selling options
What's special
Welcome to this beautiful, newly constructed 5-bedroom, 3-bathroom home in the highly desirable new Greens Mill community in Columbia. Nestled in the rolling hills of Middle Tennessee, the Winston floorplan offers a perfect blend of modern luxury and comfort, ideal for family living and entertaining. With 2,584 square feet of thoughtfully designed space, this home provides ample room for both relaxation and gatherings. The open-concept layout is perfect for modern living, while the large loft space offers endless possibilities. The heart of the home features a stunning gourmet kitchen with sleek white cabinets, quartz countertops, and top-of-the-line appliances. Whether you're preparing a family meal or entertaining guests, this kitchen is sure to impress. Throughout the main living areas, enjoy hardwood flooring for both beauty and durability. The secondary baths and laundry room are finished with ceramic tile flooring for beauty and easy maintenance. In the owner's bath enjoy a tile shower and separate garden tub with ceramic tile floors that create a spa-like retreat. Cozy up by the electric fireplace in the living room, perfect for chilly evenings. A spacious covered patio provides the ideal spot for outdoor entertaining or simply enjoying the serene beauty of the surrounding hills. Greens Mill is a peaceful, family-friendly neighborhood that offers the tranquility of rolling hills while being conveniently close to schools, shopping, and dining options in Columbia & Spring Hill. This stunning home combines luxury, comfort, and convenience, all in one incredible location. Don't miss your chance to own this beautiful piece of Tennessee living! Contact us today to schedule your tour of this exceptional home!
For a limited time only enjoy $15K towards closing costs with use of preferred lender and title company. Terms and conditions apply.
Zillow last checked: 8 hours ago
Listing updated: July 30, 2025 at 01:02pm
Listing Provided by:
Kelleigh League 615-767-6131,
The New Home Group, LLC,
Noble Cummings 615-753-6818,
The New Home Group, LLC
Bought with:
Teresa Zilinsky, Relocation Specialist, 346239
Onward Real Estate
Source: RealTracs MLS as distributed by MLS GRID,MLS#: 2882113
Facts & features
Interior
Bedrooms & bathrooms
- Bedrooms: 5
- Bathrooms: 3
- Full bathrooms: 3
- Main level bedrooms: 1
Bedroom 1
- Features: Suite
- Level: Suite
- Area: 256 Square Feet
- Dimensions: 16x16
Bedroom 2
- Area: 165 Square Feet
- Dimensions: 15x11
Bedroom 3
- Area: 182 Square Feet
- Dimensions: 14x13
Bedroom 4
- Area: 156 Square Feet
- Dimensions: 13x12
Primary bathroom
- Features: Suite
- Level: Suite
Living room
- Area: 224 Square Feet
- Dimensions: 16x14
Recreation room
- Features: Second Floor
- Level: Second Floor
- Area: 120 Square Feet
- Dimensions: 12x10
Heating
- Central
Cooling
- Central Air
Appliances
- Included: Electric Oven, Electric Range, Cooktop, Dishwasher, Disposal, Microwave
Features
- Entrance Foyer, Extra Closets, Open Floorplan, Pantry, Walk-In Closet(s)
- Flooring: Carpet, Other, Tile
- Number of fireplaces: 1
- Fireplace features: Electric
Interior area
- Total structure area: 2,584
- Total interior livable area: 2,584 sqft
- Finished area above ground: 2,584
Property
Parking
- Total spaces: 3
- Parking features: Garage Door Opener, Garage Faces Front
- Attached garage spaces: 3
Features
- Levels: Two
- Stories: 2
- Patio & porch: Patio, Covered
- Pool features: Association
Lot
- Size: 0.39 Acres
Details
- Special conditions: Standard
- Other equipment: Air Purifier
Construction
Type & style
- Home type: SingleFamily
- Property subtype: Single Family Residence, Residential
Materials
- Fiber Cement, Brick
Condition
- New construction: Yes
- Year built: 2025
Utilities & green energy
- Sewer: Public Sewer
- Water: Public
- Utilities for property: Water Available, Underground Utilities
Community & neighborhood
Location
- Region: Columbia
- Subdivision: The Landing At Greens Mill
HOA & financial
HOA
- Has HOA: Yes
- HOA fee: $83 monthly
- Amenities included: Pool, Sidewalks, Underground Utilities
- Services included: Recreation Facilities
- Second HOA fee: $350 one time
Other
Other facts
- Available date: 07/21/2025
Price history
| Date | Event | Price |
|---|---|---|
| 7/30/2025 | Sold | $550,723$213/sqft |
Source: | ||
| 5/22/2025 | Contingent | $550,723$213/sqft |
Source: | ||
| 5/9/2025 | Listed for sale | $550,723+0.2%$213/sqft |
Source: | ||
| 5/9/2025 | Listing removed | $549,473$213/sqft |
Source: | ||
| 4/4/2025 | Listed for sale | $549,473$213/sqft |
Source: | ||
Public tax history
Tax history is unavailable.
Neighborhood: 38401
Nearby schools
GreatSchools rating
- 6/10Battle Creek Elementary SchoolGrades: PK-4Distance: 2.4 mi
- 7/10Battle Creek Middle SchoolGrades: 5-8Distance: 2.9 mi
- 4/10Spring Hill High SchoolGrades: 9-12Distance: 1.5 mi
Schools provided by the listing agent
- Elementary: Battle Creek Elementary School
- Middle: Battle Creek Middle School
- High: Spring Hill High School
Source: RealTracs MLS as distributed by MLS GRID. This data may not be complete. We recommend contacting the local school district to confirm school assignments for this home.
Get a cash offer in 3 minutes
Find out how much your home could sell for in as little as 3 minutes with a no-obligation cash offer.
Estimated market value
$553,200
Get a cash offer in 3 minutes
Find out how much your home could sell for in as little as 3 minutes with a no-obligation cash offer.
Estimated market value
$553,200



