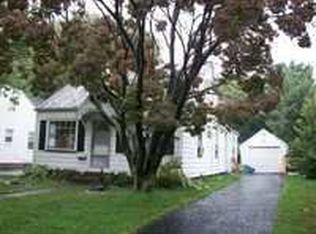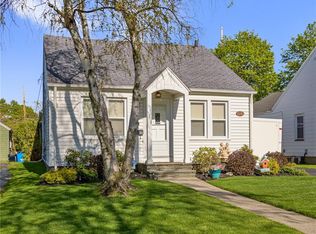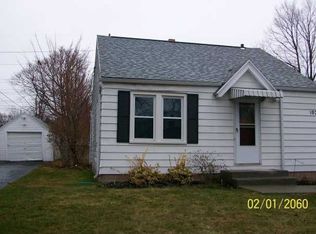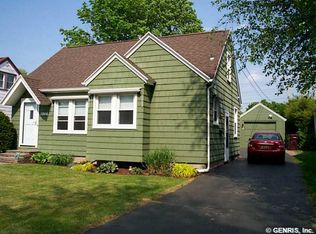Closed
$175,000
1034 Bennington Dr, Rochester, NY 14616
3beds
1,080sqft
Single Family Residence
Built in 1938
7,840.8 Square Feet Lot
$191,800 Zestimate®
$162/sqft
$2,174 Estimated rent
Maximize your home sale
Get more eyes on your listing so you can sell faster and for more.
Home value
$191,800
$182,000 - $203,000
$2,174/mo
Zestimate® history
Loading...
Owner options
Explore your selling options
What's special
Wait until you see this adorable 3 bedroom ranch at 1034 Bennington Dr. located in a wonderful, quiet neighborhood! This home has been beautifully painted throughout and features a large but cozy living room with lots of natural light and built in bookshelves, a spacious eat-in kitchen with plenty of cupboards and counter space, backsplash and appliances includes (fridge is new), 3 good-sized first floor bedrooms and an updated bath with a new modern vanity. There is a partially finished basement, that has been dry locked, and could be used for a play or exercise area, or easily converted to a family room. You will love the backyard that is fully fenced in with a fire pit and trampoline, plus there is a 1 car detached garage and the driveway totally redone 8 year ago. The home also has new central air, roof is 12 years old, furnace is 8 and hot water tank is brand new. Delayed showings until Wednesday 3/29 and delayed negotiations until Monday 4/3 5pm.
Zillow last checked: 8 hours ago
Listing updated: May 16, 2023 at 07:34am
Listed by:
Robert Piazza Palotto 585-623-1500,
RE/MAX Plus
Bought with:
Robert Piazza Palotto, 10311210084
RE/MAX Plus
Source: NYSAMLSs,MLS#: R1459727 Originating MLS: Rochester
Originating MLS: Rochester
Facts & features
Interior
Bedrooms & bathrooms
- Bedrooms: 3
- Bathrooms: 1
- Full bathrooms: 1
- Main level bathrooms: 1
- Main level bedrooms: 3
Heating
- Gas, Forced Air
Appliances
- Included: Dishwasher, Gas Oven, Gas Range, Gas Water Heater, Microwave, Refrigerator
- Laundry: In Basement
Features
- Ceiling Fan(s), Eat-in Kitchen, Separate/Formal Living Room, Bedroom on Main Level, Main Level Primary
- Flooring: Hardwood, Luxury Vinyl, Varies
- Windows: Thermal Windows
- Basement: Full,Partially Finished
- Has fireplace: No
Interior area
- Total structure area: 1,080
- Total interior livable area: 1,080 sqft
Property
Parking
- Total spaces: 1
- Parking features: Detached, Garage
- Garage spaces: 1
Features
- Levels: One
- Stories: 1
- Exterior features: Blacktop Driveway, Fully Fenced
- Fencing: Full
Lot
- Size: 7,840 sqft
- Dimensions: 45 x 175
- Features: Residential Lot, Wooded
Details
- Parcel number: 2628000605900003007000
- Special conditions: Standard
Construction
Type & style
- Home type: SingleFamily
- Architectural style: Ranch
- Property subtype: Single Family Residence
Materials
- Aluminum Siding, Steel Siding, Copper Plumbing
- Foundation: Block
- Roof: Shingle
Condition
- Resale
- Year built: 1938
Utilities & green energy
- Electric: Circuit Breakers
- Sewer: Connected
- Water: Connected, Public
- Utilities for property: Cable Available, Sewer Connected, Water Connected
Community & neighborhood
Location
- Region: Rochester
- Subdivision: Graybar
Other
Other facts
- Listing terms: Cash,Conventional,FHA,VA Loan
Price history
| Date | Event | Price |
|---|---|---|
| 5/5/2023 | Sold | $175,000+34.7%$162/sqft |
Source: | ||
| 4/4/2023 | Pending sale | $129,900$120/sqft |
Source: | ||
| 3/28/2023 | Listed for sale | $129,900+44.5%$120/sqft |
Source: | ||
| 11/18/2011 | Sold | $89,900$83/sqft |
Source: Public Record Report a problem | ||
| 7/2/2011 | Price change | $89,900-5.3%$83/sqft |
Source: RE/MAX Realty Group #R159540 Report a problem | ||
Public tax history
| Year | Property taxes | Tax assessment |
|---|---|---|
| 2024 | -- | $77,400 |
| 2023 | -- | $77,400 +4.6% |
| 2022 | -- | $74,000 |
Find assessor info on the county website
Neighborhood: 14616
Nearby schools
GreatSchools rating
- NAEnglish Village Elementary SchoolGrades: K-2Distance: 1.2 mi
- 5/10Arcadia Middle SchoolGrades: 6-8Distance: 2.3 mi
- 6/10Arcadia High SchoolGrades: 9-12Distance: 2.2 mi
Schools provided by the listing agent
- District: Greece
Source: NYSAMLSs. This data may not be complete. We recommend contacting the local school district to confirm school assignments for this home.



